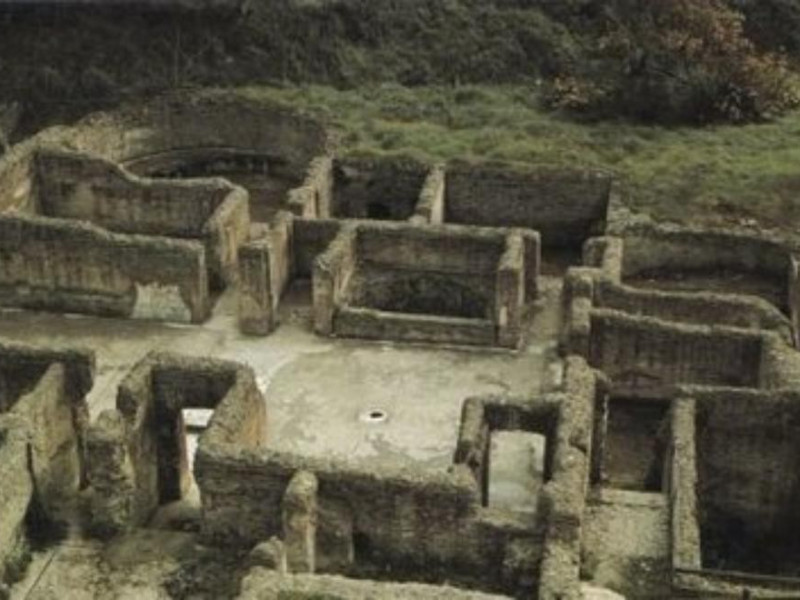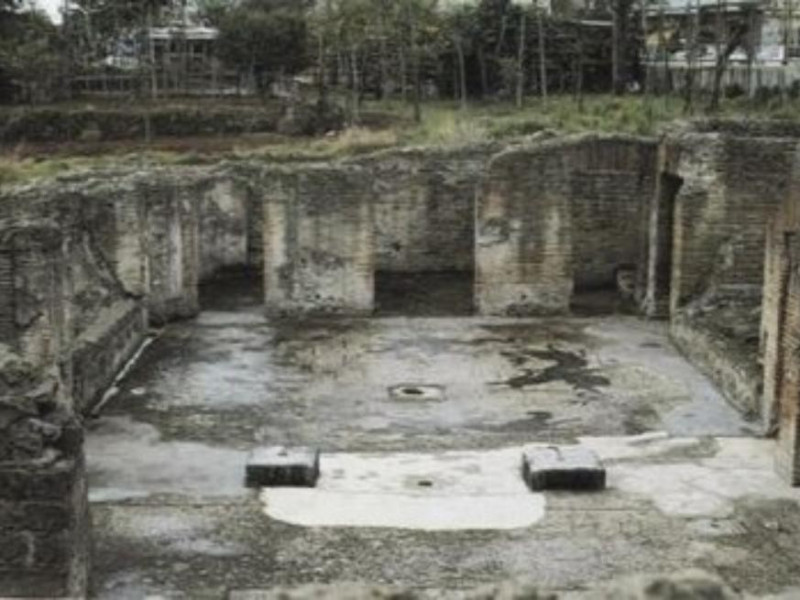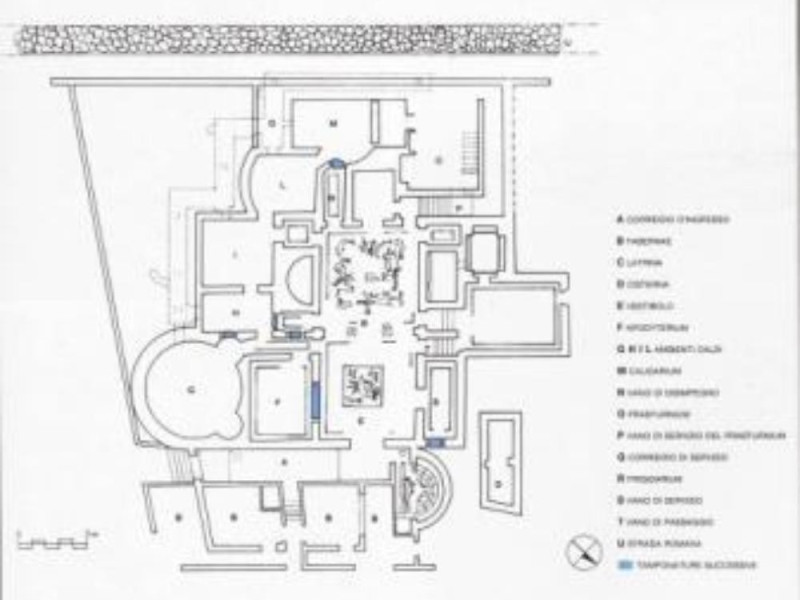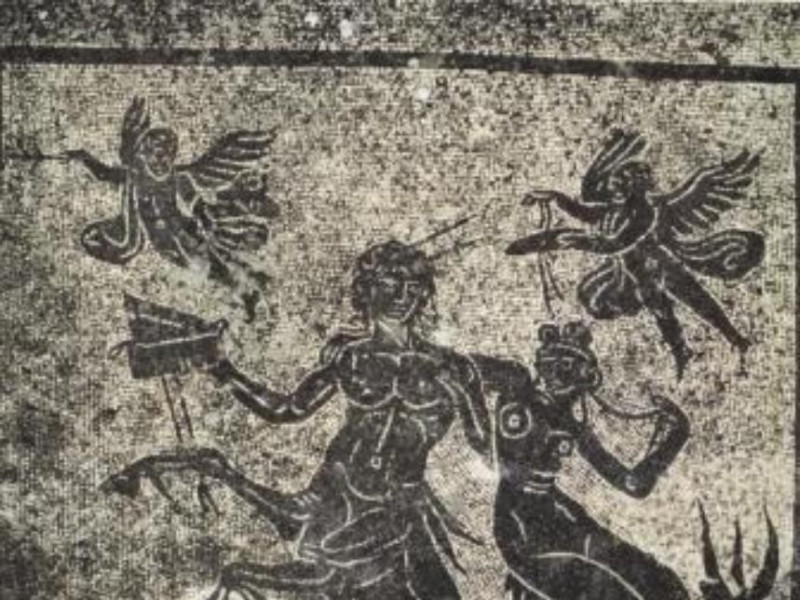Complesso termale di via Terracina
The spa Via Terracina, unearthed in 1939 during the construction of the Exhibition Oltrenare, is located at the junction of the old road Puteolis-Neapolim and a side street. The building is structured on several levels, the Serino aqueduct fed and built mainly in opus vittatum and latericium, dates in its original plant in the first half of the second century. A.D.; but suffered in the course of time many interventions that have changed the organization of space. Surely rear than the original nucleus are: entrance hallway, in medieval times adapted to the tank, some environments may be identified as tabernae, and the latrine. The latter, preceded by a small compartment hallway with vaulted ceiling and the remains of the tank for ablutions, should be covered by a half dome wall paintings and present, of which few traces remain today. Badly preserved floor decoration is also formed by a mosaic of black and white tiles depicting two dolphins boats and a fantastic marine animal. The lighting there was ensured by the five windows that opened into a semicircular wall. Along the perimeter of the runs, the drain water, constantly replenished from the tank through underground ducts, which were above the seats in perforated stone or marble. Originally the entrance to the building thermal opened directly onto the vestibule, which retains the figurative mosaic in black and white tiles, depicting a Nereid sitting on the tail of a young newt, surrounded by two cupids and dolphins, as well as traces of the skirting and wall covering in marble slabs. Used as a dressing room (apodyterion) was a compartment, which initially communicated with the vestibule by a walled entrance at a later stage. There were several paths that users could choose depending on your preference or therapeutic needs. The main one included several stops in four rooms heated to various temperatures, then stay in the steam bath apse, with labrum for washing and bath (alveus) for the hot bath, and finally access through a doorway with two frigidarium tanks for cold baths and a floor mosaic with black figures on a white background depicting fantastic animals, ridden or followed by anthropomorphic figures and dolphins at the corners. The partial collapse of the pavement and the fall of the wall coverings have laid bare the structural elements associated with the generation of heat - the furnace side (praefurnia) with service rooms - and its dissemination - the spaces under the floors (and hypocausta suspensurae) and along the walls. Such environments, according to the scheme known by Vitruvius, are oriented to the south-west, in order to better take advantage of the warmth and light of the sun during the afternoon hours.




