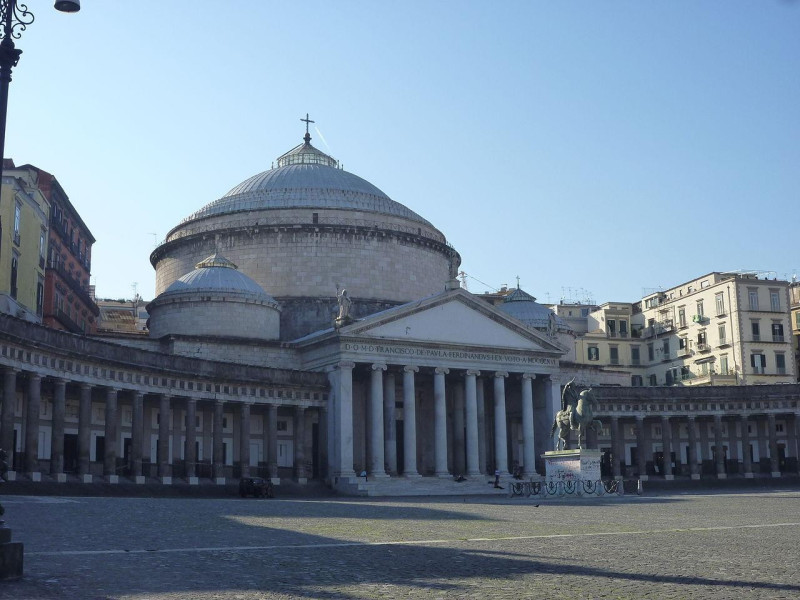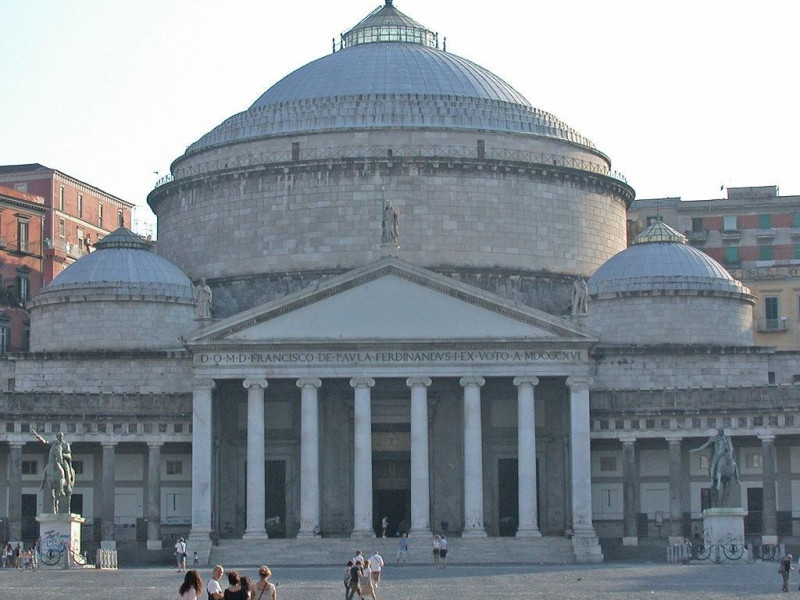Basilica di San Francesco di Paola
The Basilica of St. Francesco di Paola, at the center of the Doric colonnade in Piazza Plebiscito, is one of the finest examples of Neoclassical architecture in Italy. It was built on the will of Ferdinand I of Bourbon as votes in St. Francesco di Paola for the reconquest of the Kingdom of the Two Sicilies after the Napoleonic period. The work began in 1816, designed by Pietro Bianchi and directed by Domenico Barbaja, and ended in 1846, fully reflecting the Neoclassical style inspired by the Pantheon in Rome: the access is made by a staircase in Carrara marble; the facade has a portico with six columns in the Ionic order, worked by Carlo Beccalli, and two side pillars that hold up the lintel, on which rests a triangular pediment with statues of St. Francesco di Paola, St. Ferdinand of Castile and, on the top, the "Religion". It's accessed by three portals, the central of which depicts its inauguration. The interior is characterized by an atrium with two side chapels covered with domes: one dedicated to the Purgatory (contains paintings by Luca Giordano, Paolo De Matteis and other artists); the other, to the Blessed Sacrament (polychrome marble and paintings of Neapolitan neoclassical artists). The main body of the Basilica has a round shape and is paved with polychrome marble in geometric pattern. The inner perimeter is marked by 34 marble columns of Mondragone and eight pillars to hold the drum and two boxes decorated with wooden statues depicting the Theological and Cardinals Virtues. The dome, 53 meters high, is decorated lacunar and covered on the outside by limestone of Gaeta. The high altar, designed by Ferdinando Fuga for the Church of the Holy Apostles, is in porphyry, lapislazuli and agate stones. Three side chapels home paintings by Tommaso De Vivo, Pietro Benvenuti and Natale Carta.



