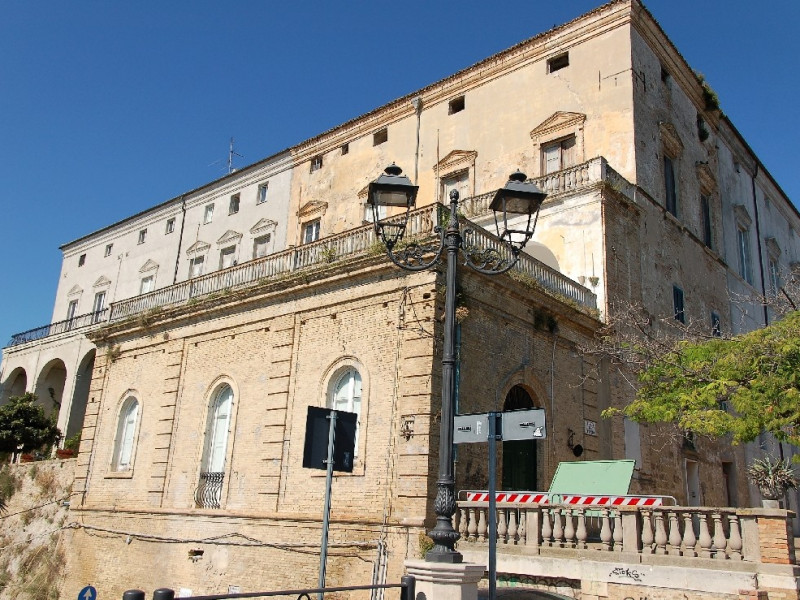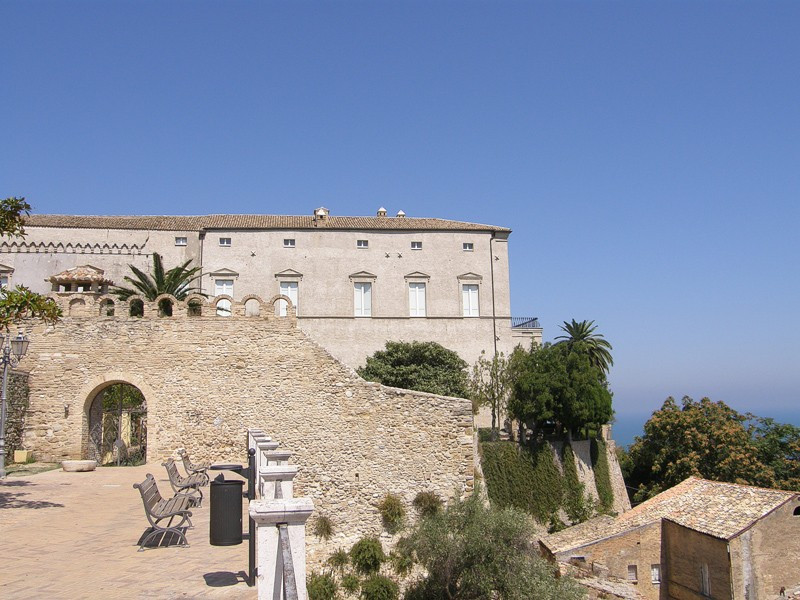Palazzo d'Avalos
Residence of Marquises of Vasto until 1806, in 1456 the palace was damaged by an earthquake. On the other hand, in 1552 restorations were ordered by Francesco Ferdinando. The facade on Piazza Lucio Valerio Pudente is due to the reconstruction occurred in the sixteenth century: the portal has a lowered arch resting on piers, according to Anjou-Durazzo or Catalan style, similar to the late Gothic; the northern side has an irregular shape due to the morphology of the ground. The facade reflects the eighteenth-century Neapolitan style, although built in the second half of the century and attributed to Mario Gioffredo. Various irregular openings of the ground floor correspond to various service areas, than transformed into foundations and houses (stables, barns, kitchens, storerooms and cellars). The eastern side consists of two portions with porch that support the terraces; the south side overlooks a walled garden, hortus conclusus type, in the middle of which there is a well between four benches covered with majolica tiles. The garden has recently been restored. In the premises of what was an internal theater, Archaeological Museum is now set up: the rooms are covered by a barrel vault and the elements of original construction are still on the walls. On the upper floor, accessible by the staircase created by Cesare Michelangelo d'Avalos, some of the rooms that house the other two museums (Museo del Costume and Pinacoteca) have been restored to their original shapes.


