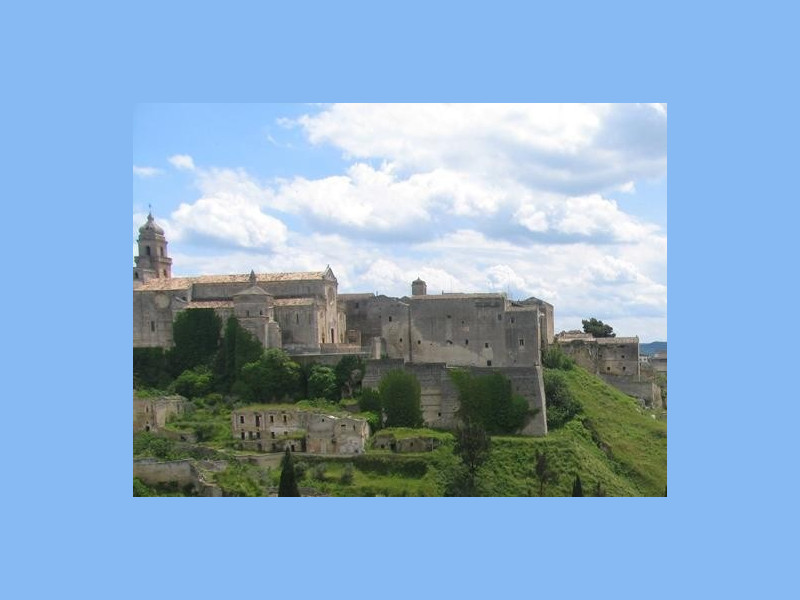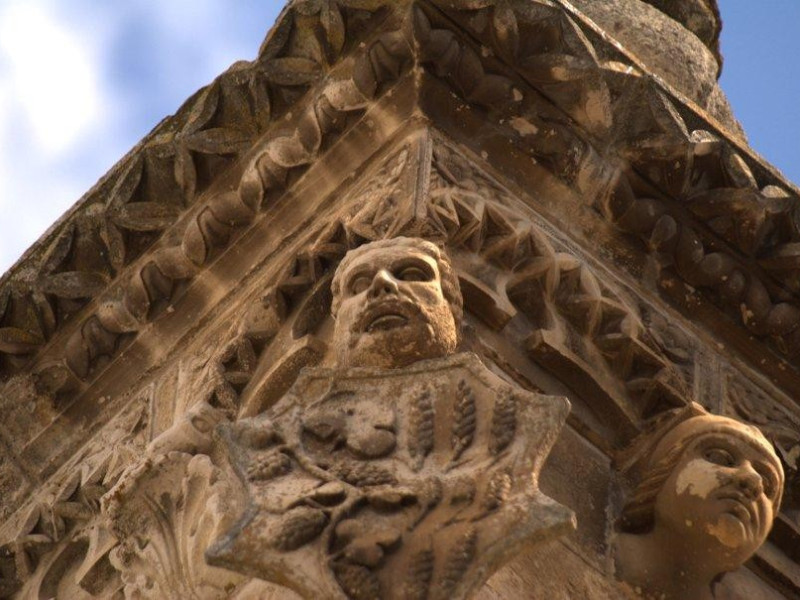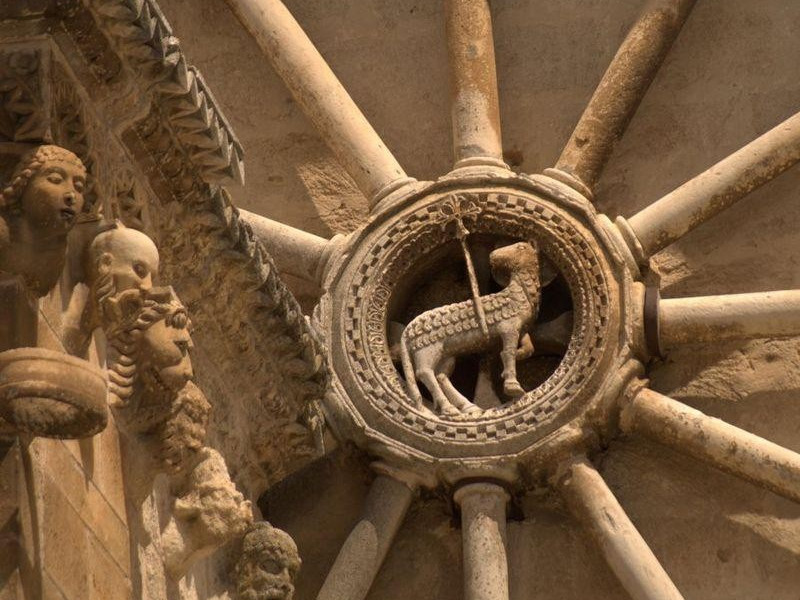Concattedrale di Santa Maria Assunta
It seems that its construction was commissioned by Count Umfrido d'Altavilla, a relative of Robert Guiscard in 1092. The original building, in Romanesque style with three naves, was destroyed in the fifteenth century, first because of a fire, then for earthquake that shook the entire region. It waited thirty years for its reconstruction. Today, the Church presents itself as a synthesis of three architectural styles: late Romanesque, Renaissance and Baroque. The facade, divided into three by two pilasters, has three portals and a rose window, the rest of the ancient Romanesque church. Protruding from the left aisle, overlooking the ravine, is the so called "Big Chapel" two-story, built in the first half of the seventeenth century: the lower level is the Oratory of the Holy Cross, in the upper one, the Chapel of the Blessed Sacrament. The interior of the Church has three naves divided by columns with plain capitals. The ceiling is made of wood carved and Baroque gilded: on it were applied, in the seventeenth century, four large canvases. There are several side chapels, including one dedicated to St. Michael the Archangel, patron of the city, decorated with eighteenth-century polychrome marble altars, by the Neapolitan Francesco Cimafonte. In the presbytery, a major wooden choir of 1561 and a large organ. The sacristy, that preserves a wooden bar inlaid in the second half of the sixteenth century, was built on the ruins of the ancient Norman Castle. Under the Cathedral is another church, known as "Smaller Cathedral": here are the remains of frescoes of the sixteenth century and a stone altar of the seventeenth century.



