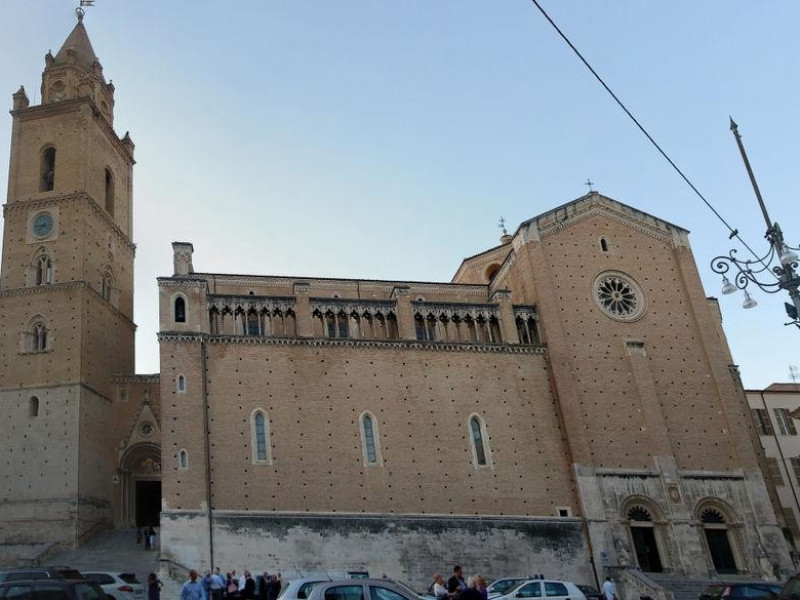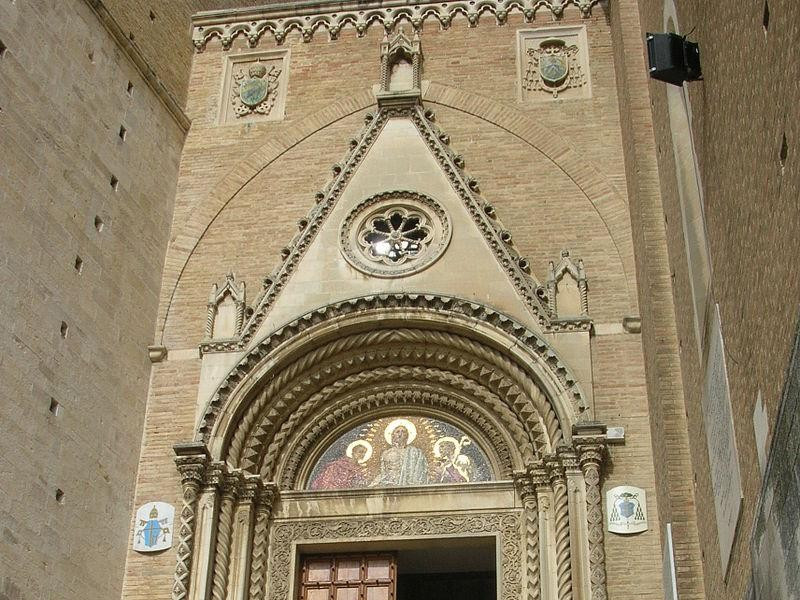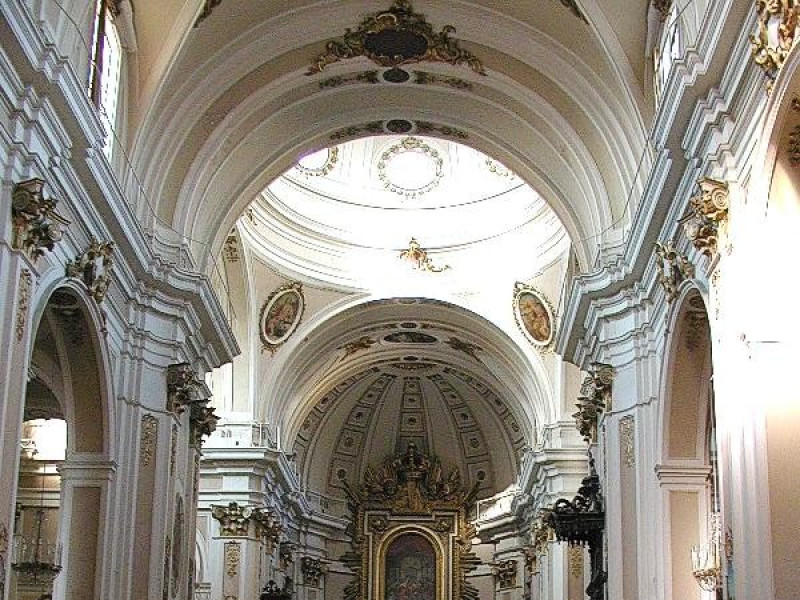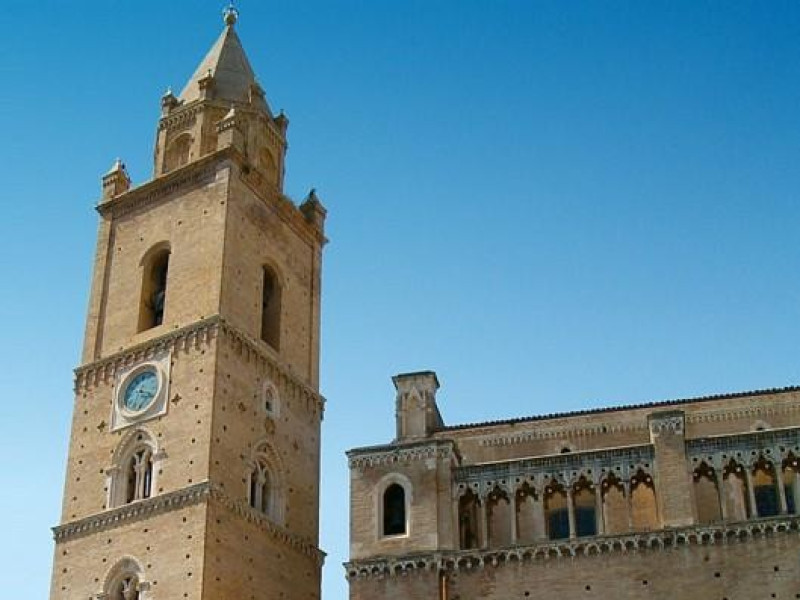Cattedrale di San Giustino
Leaving aside the possibility of early Christian origins, the building probably dates back to 1069, built on the will of the bishop Attone I, but begins to take on the features of today's riding in the seventeenth century. Between 1769 and 1881, the interior of the Church takes on its late Baroque character. Between the years 1920 and 1936 is realized by Guido Cirilli the new facade and the side. Although the alterations, the Cathedral continues to respect the basilica plant with three naves separated by pillars, with transept plant, presbytery (under which opens the crypt) and three apses at the end of the aisles. The aisles are covered dome, the central wide by Romanesque kind , it is marked by vigorous square pillars in marble plinth supporting a barrel vault with lunettes, decorated with episodes from the life of the Virgin Mary and St. Justin's Life. In the transept they are divided into two altars lavishly decorated, while two chapels open in the apses. The transept there is the impressive circular dome, inside which there are eight skylights. The deep presbytery, which is home to the choir, the bench of the archbishop, the monumental altar and the small but smart post-conciliar altar, is covered by a hemispherical shell.




