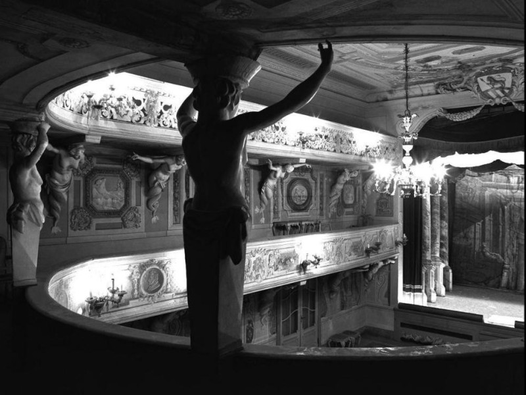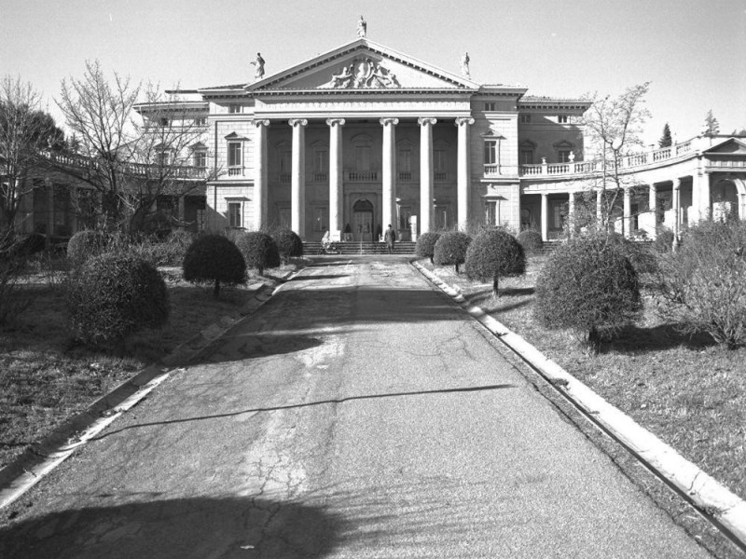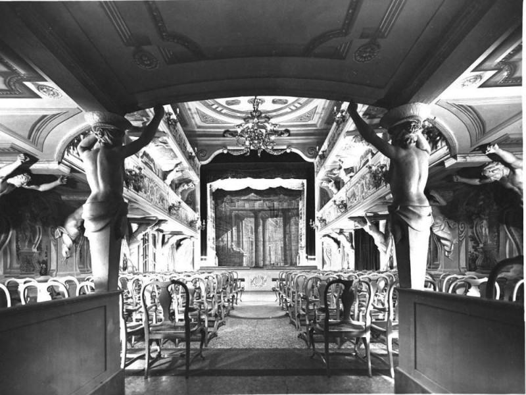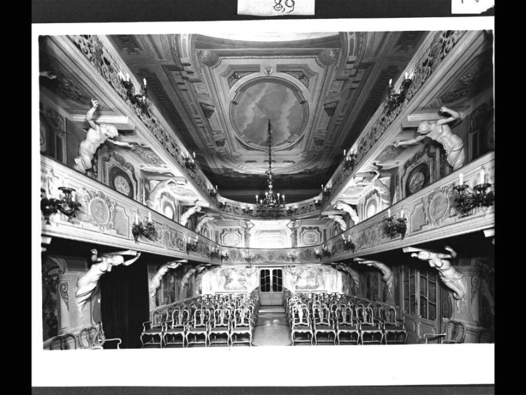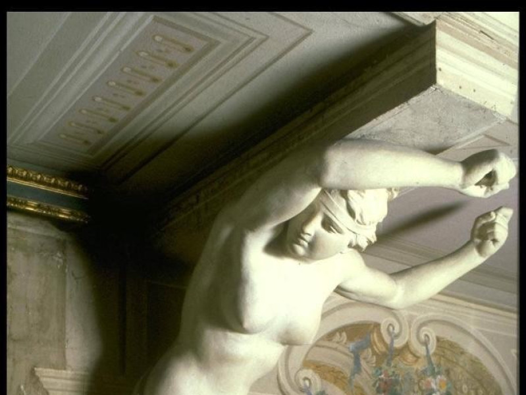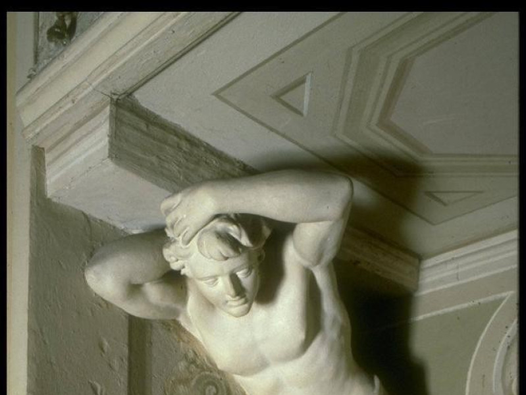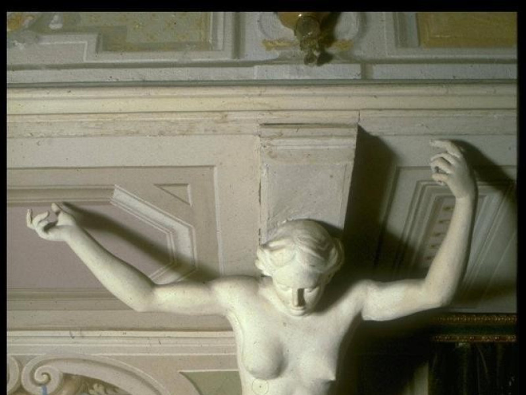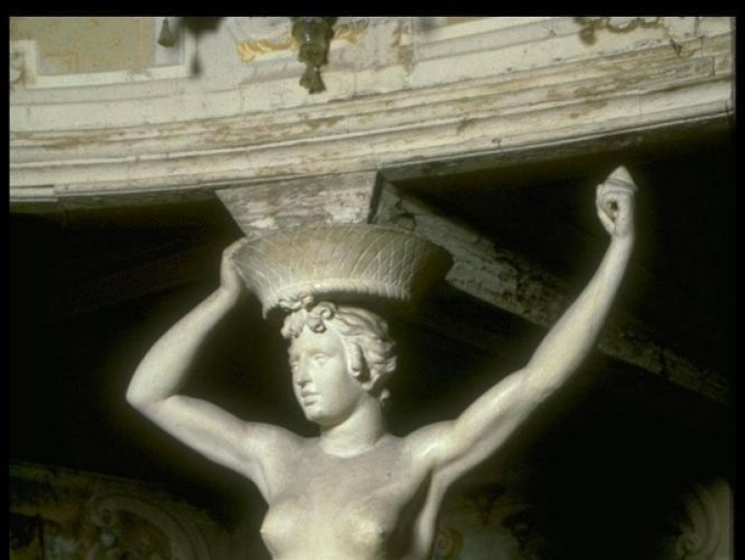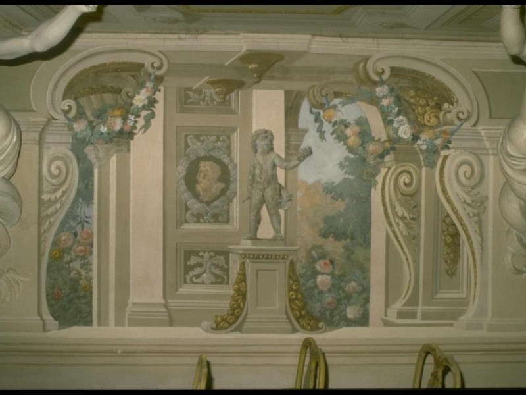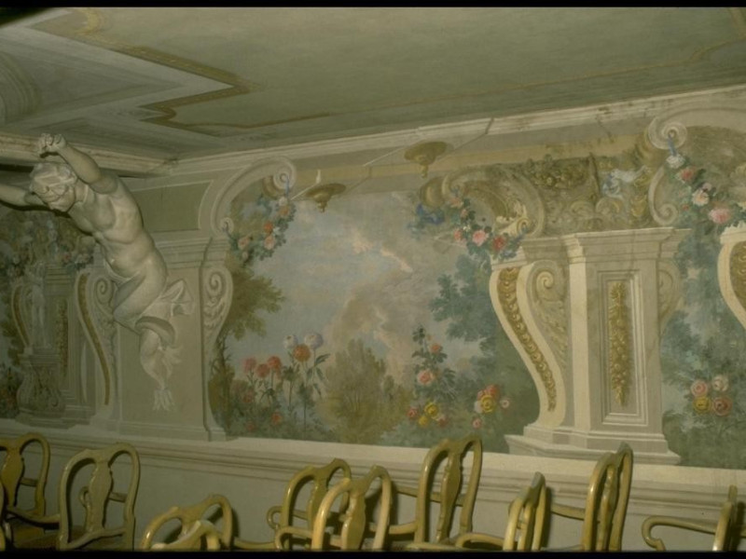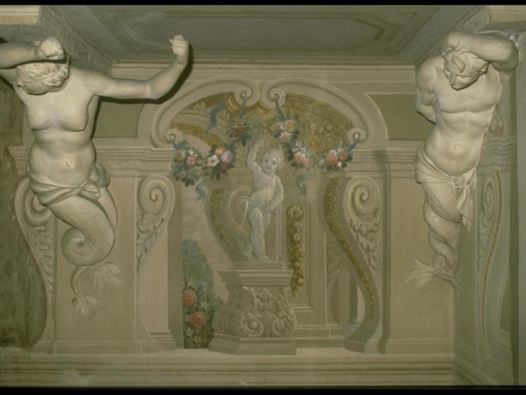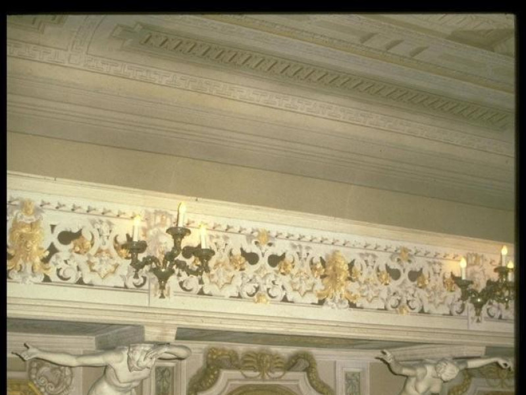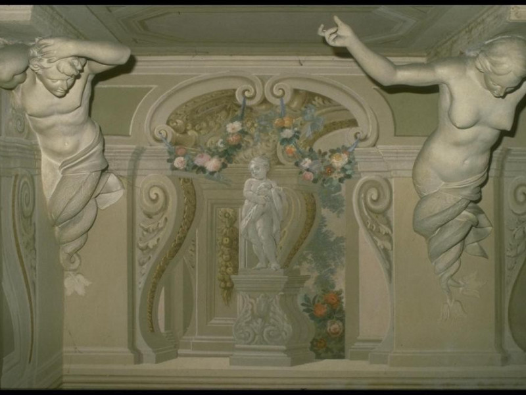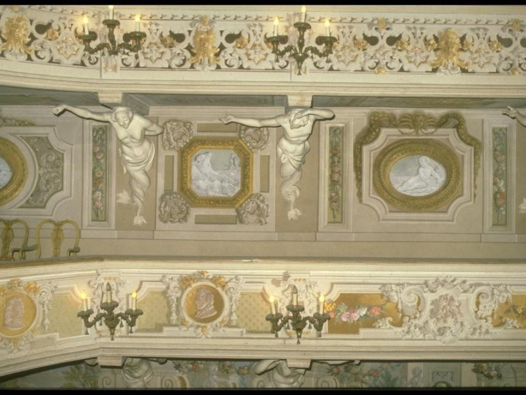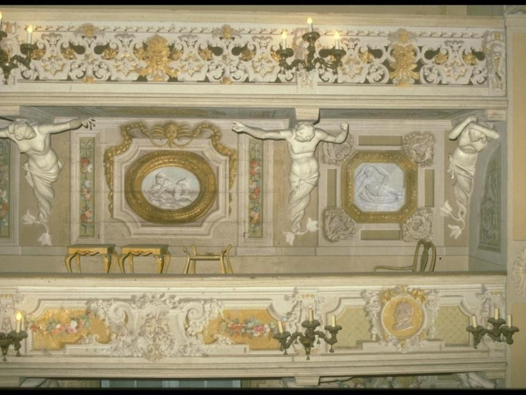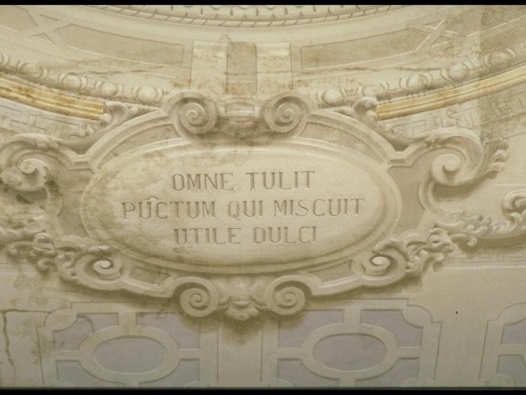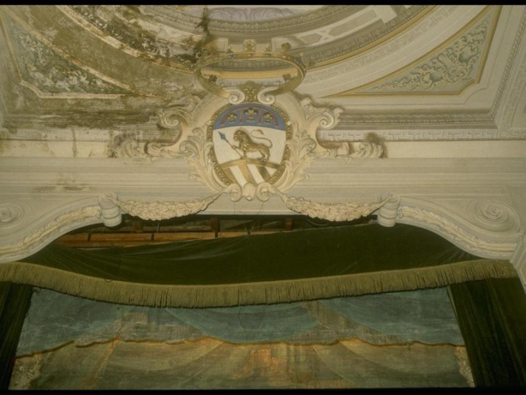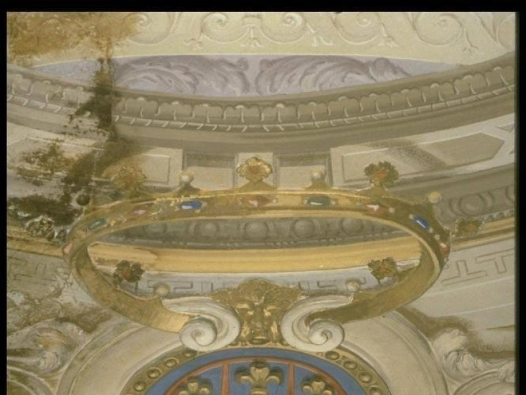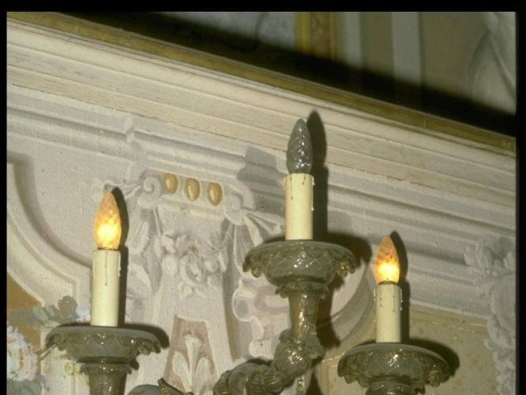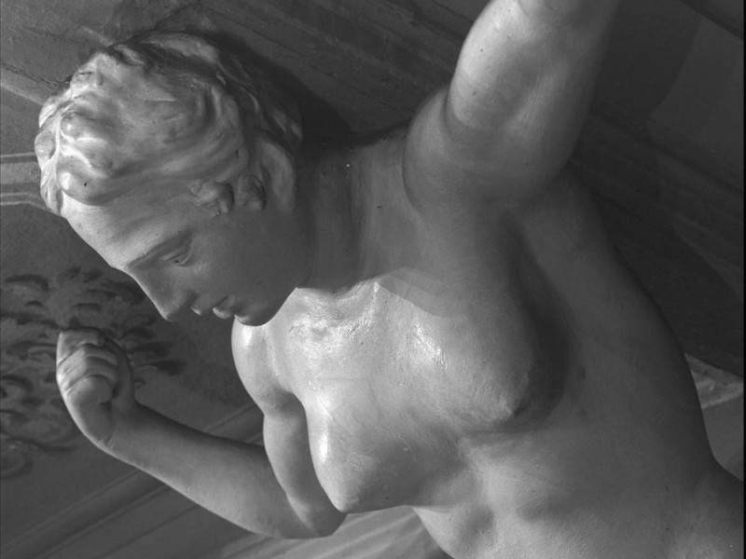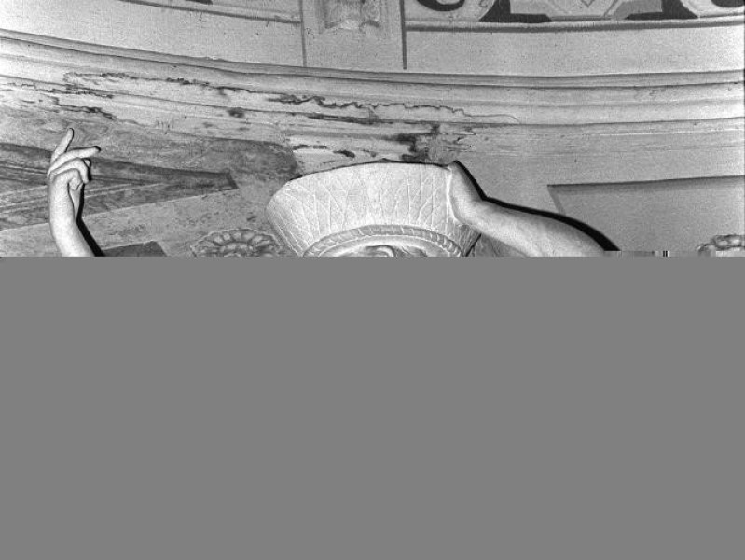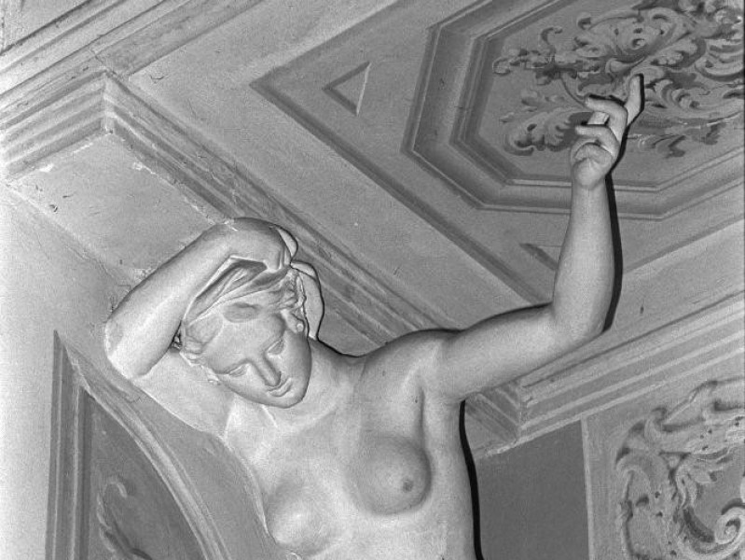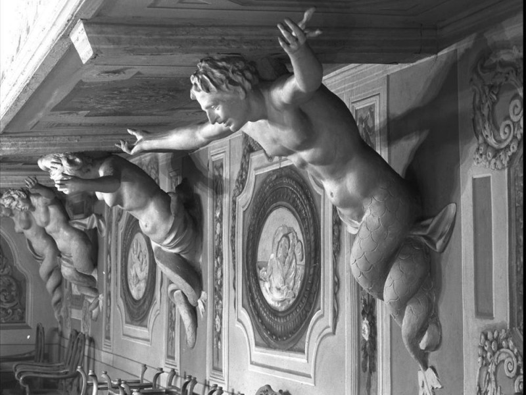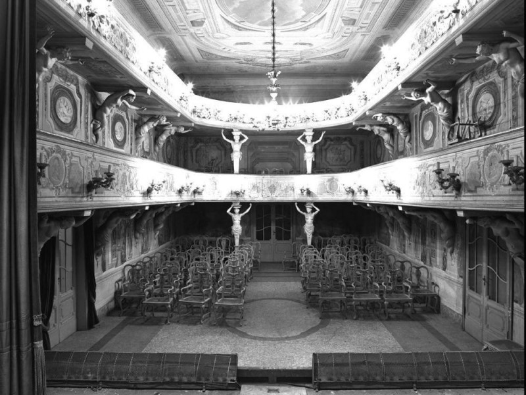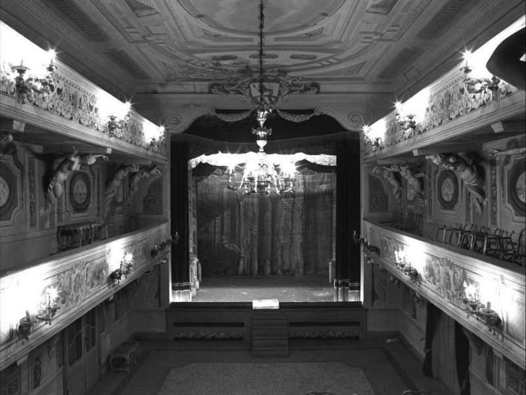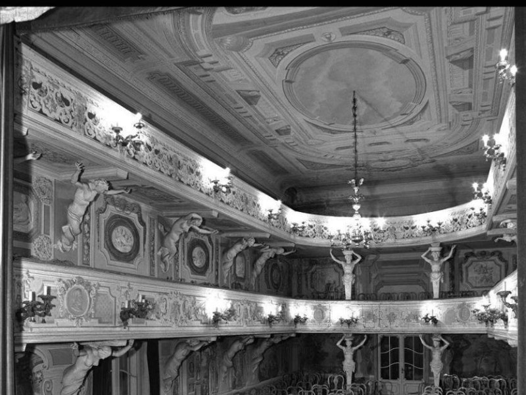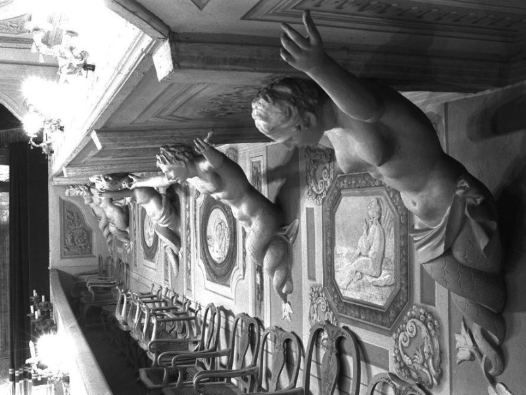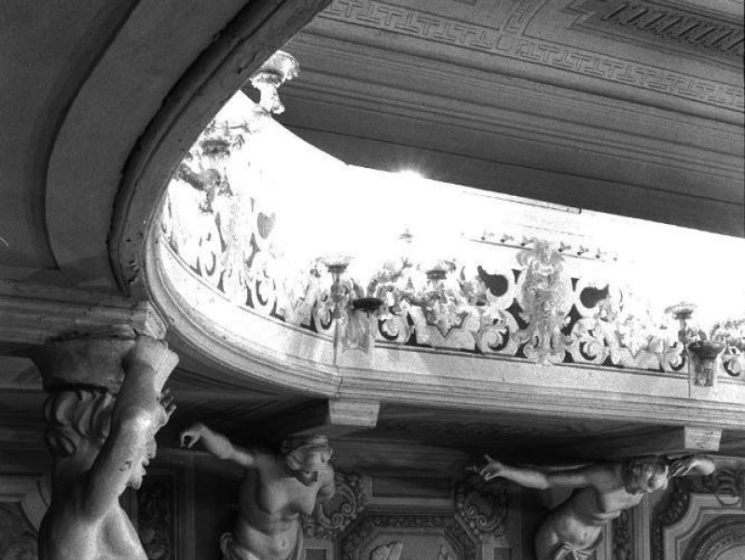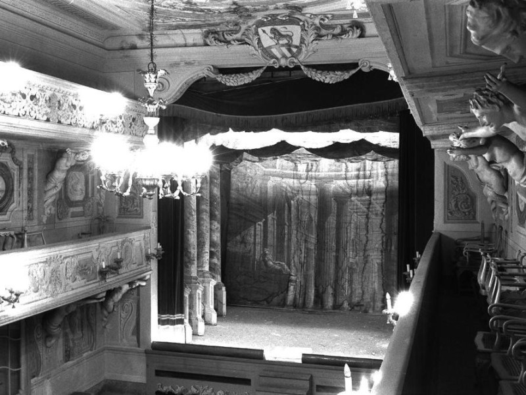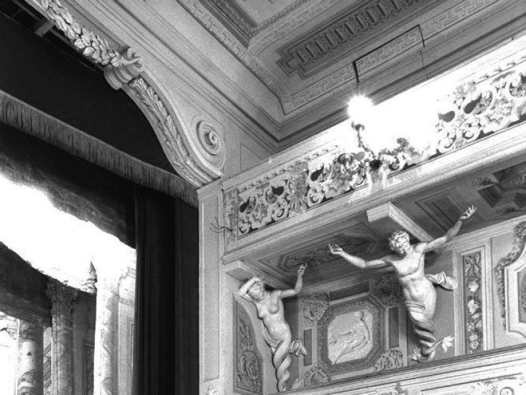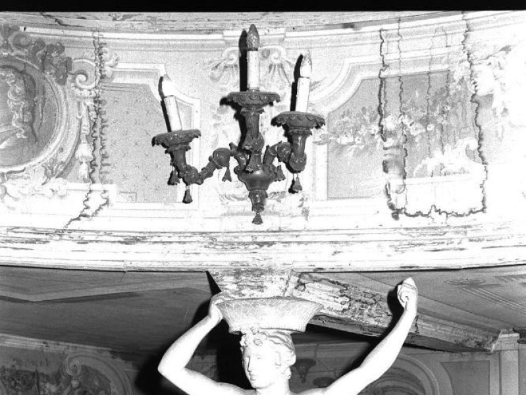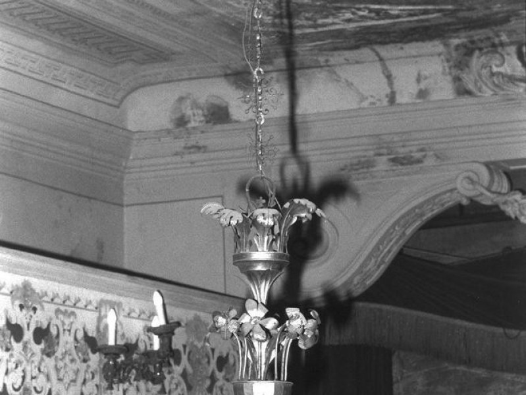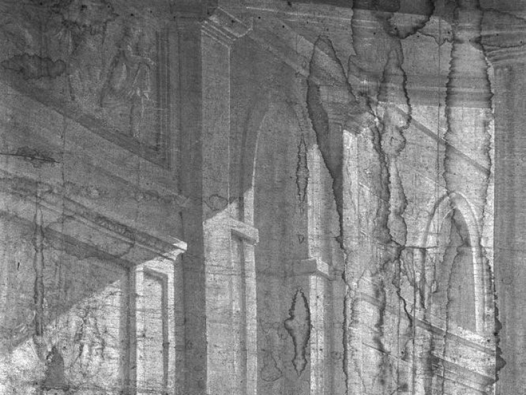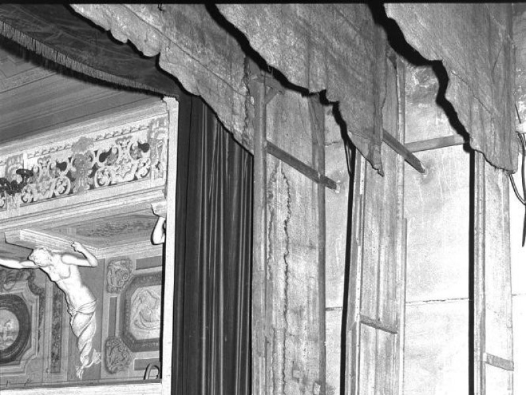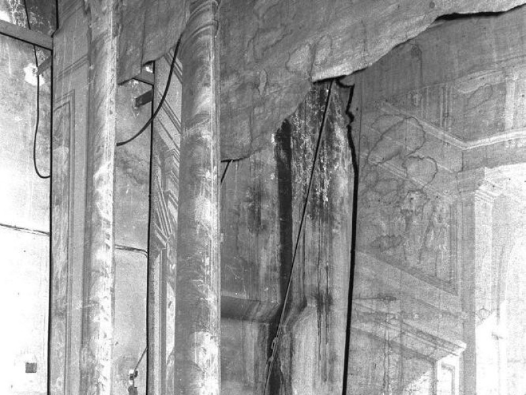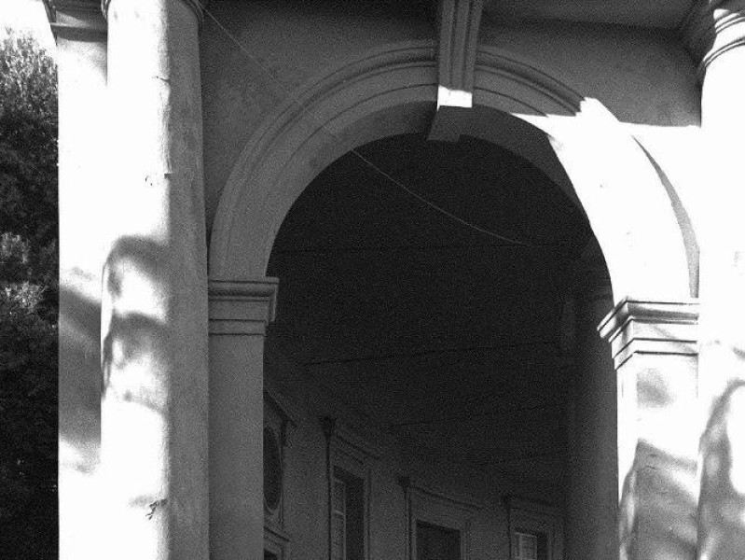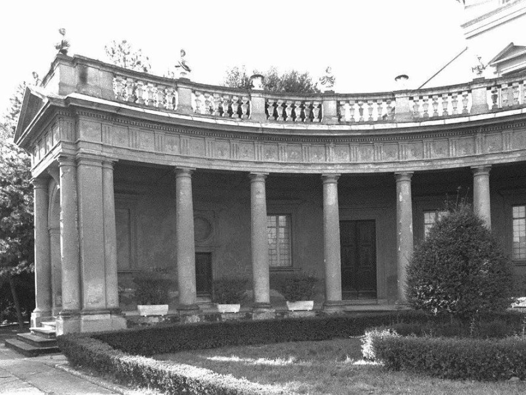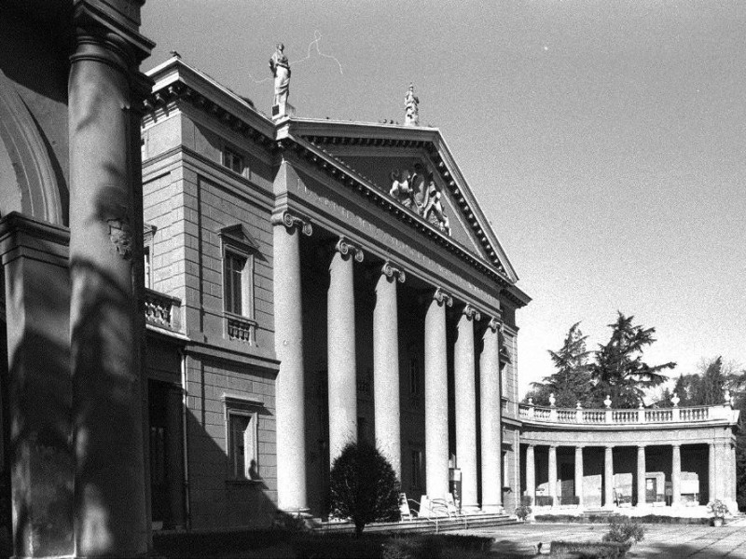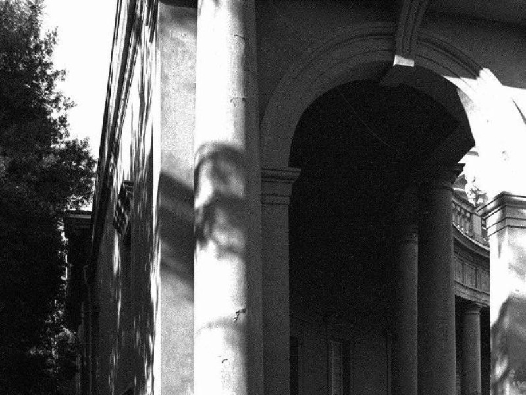Teatrino di Villa Aldrovandi-Mazzacurati
The history of this wonderful private theater was investigated in a lucid and exemplary by Deanna Lenzi which has the merit of making us understand the intimate connection between the space dedicated to the practice of representation and customary use. Outside the gates of the city of Bologna, on the way to Florence - at the foothills of the hill of Camaldoli - Camaldoli stood the palace residence of the noble family Marescotti then Filippo Maria Aldrovandi and later Raniero Marescotti. With the death of Father Raniero, the thirty-two Gianfrancesco senator returned to the house after a long stay in Bologna to Modena where he met the Marquis Vincenzo Alfonso Fontanelli, his future father in law, translator and correspondent of Voltaire, supporting excellence in the theater and in 'train to the same young riders ... they did gaze long as he lived (Heat Men theater 1986 p. 105-107, theatrical Civilization 1986 40-51). The renewed passion for the theater by Gianfrancesco becomes a model for understanding the cultural awareness program in which the theater becomes the pivot of complex work of renovation of the Palace (Lenzi 1987, p. 68) started in 1761 or so. Work began in coincidence with the wedding Lucrezia Fontanelli which is to believe that ... for the particular refined upbringing, did not remain alien (Lenzi, p. 68). In 1762 and in 1763 in the ledgers of the family, write down expenses for the theater including compensation for the construction of two scenes painted by Antonio Galli Bibienas and Prospero Fish (Heat 1984 p.71, Heat, The Theatre 1986 pp. 35-40). The inauguration took place on September 24 of the same year 1763, with the representation of Alzira Voltaire. In the Diary of Galeati (Galeati, Diary) it is stated that among the actors - as usual in the private theaters of noble families - there were the same Gianfrancesco and his wife Lucretia, that the show was replicated three times and that the entry was payment, especially in the present state of knowledge, exceptional (Lenzi, p. 68). In 1764, we construct a new order of the balcony and in the month of May under the direction of master builder Joseph Berti is done in a perfectly symmetrical to the theater, a porch overlooking the garden properly closed by wooden canvases would be served on the occasion of performances. Given that the last costs are recorded in the month of October, it was deduced that the theater was finally completed by year 1764 (Lenzi p. 65, note 4). The representations camaldolesi already become a well-established in 1771 and especially in the high-level artistic landscape of the province of Emilia. The design of the interior of the theater you must surely Senator Gianfrancesco with the direction of the driver Bentivoglio as it is clearly mentioned in an inventory found by Deanna Lenzi (Lenzi, p. 69). The façade was built instead probably designed by Francesco Tadolini active in Camaldoli in 1769 when the theater was already finished. The 24 statues of stucco caryatids and sirens described as a way of ... Piò on ancient models, are likely to include the plasterer Camporesi (Lenzi, p. 69) or a certain Balugani (Lenzi, p. 69), which also made statues for the terrace, staircase and the facade of the Palace (Lenzi 1987, p. 69). The statues in stucco that characterize so pleasantly theater are all of different shape, and although portrayed holding up the balconies on the back, have no bearing character, much less the arms which in some cases with their hands carefully positioned, were used to hold garlands of fresh flowers that were hung during the evenings of honor (Rubin, p. 478). The idea of mixing caryatids, newts, atlases and sirens was not so new, as may appear to us today, in fact it was a very common pattern in the fitting and ephemeral decoration of the rooms in the whole of Europe. Were used in Rome in 1566 during the Carnival Queen Christina, in Monaco in 1654 in the Opera House in Salvatorplatz and in 1750-1753 in the theater of the court of Francois Cuvilliàs, at Versailles in 1754 in an exhibition in the hall of riding. Of particular interest would be instead the approach to a contemporary theater that he built the castle of Frederick of Prussia in Potsdam between 1763 and 1769 (Lenzi, p. 70). A Gianfrancesco succeeded Carl Philip will operate regular maintenance for proper maintenance of renovating the theater sets and costumes, the curtain and stage. On that occasion, perhaps you realized two backdrops canvas representatives of the Prison and the Atrium Doric and Celetti, scene elements that made the place of the ceiling. These few props of which only photographic memory were lost except the bottom with the Atrium, possibly an early work of Pelagius Palagi, protege of Carl Philip. At least until 1845, the theater was active and well kept by the family respectfully Mazzacorati that appose only their own coat of arms sull'arcoscenico. But when in 1937 it became the property of the Institute and the Social Security building used as a convalescent home, the theater was to be torn down, was fortunately saved by the intervention of the Superintendent of Modena. Equally, however, were often made without tampering with scientific criteria. The depth of the stage was reduced, it was replaced the wooden floor was electrified the room, the floor was replaced with a brick from Bologna to Venice, in 1946, was remade covered, damaged during a bombing of 1945, in the ceiling were painted clouds and covered the original figures. From 1970-1971 the theater is owned by the Region Emilia Romagna, which has leased part of the building including the theater to Savena District. In 1962 the first balcony was reinforced to withstand a greater load. In 1883 or so, the professor Charles Bellei has restored the sheet with the Atrium. The simple façade with a portal with stone steps leads to the theater without intermediate spaces sideways. The private entrance on the other hand seems to be the main garden. From the exterior colonnade in fact leads to the theater through a nice triangular atrium obtained from a fitting arisen with the construction of barns semicircular. Other ports of entry on the ground floor and the first floor facilitated the entrance of the privileged directly from the interior of the villa. The auditorium of the theater is rectangular with two tiers of balconies with railings decorated canvas. The theater is equipped with a stage and under the stage. The interior of the theater is now accessible for viewers 95. Originally, the room offered space to 200 people but we must consider that once the spaces were crowded theater. The theater requires restorations also for the presence of leaks in the walls and ceiling. Since 1993, the Savena District promotes awareness initiatives with guided tours and theatrical performances; was also organized a conference in which they discussed issues related to a possible restoration. The restoration project is curated by Sara Franceschini of the Municipality of Bologna. (Catherine Sword)
