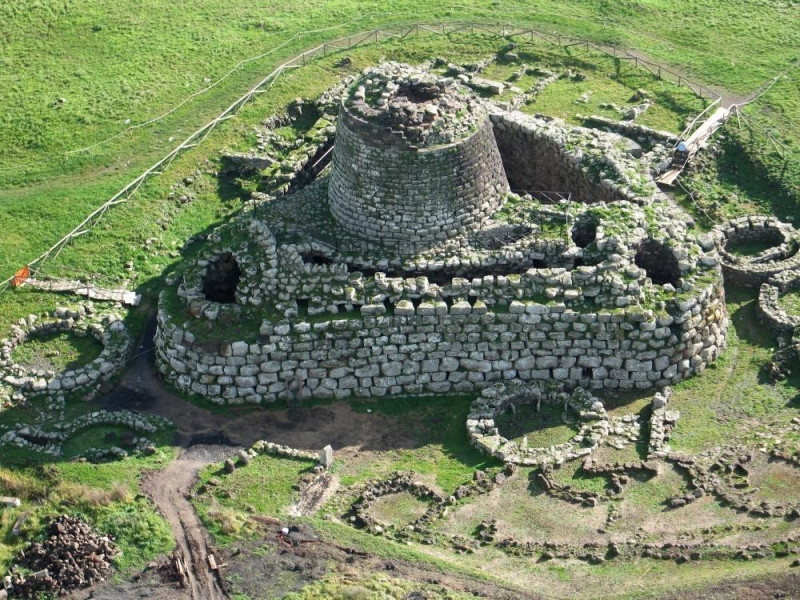Complesso nuragico di Santu Antine
The complex is formed by the nuraghe Santu Antine (literally %u201CSaint Constantine%u201D), dominating the fertile plain Capu Abbas, ten smaller nuraghi and a village.
The nuraghe Santu Antine, known as sa domo de su re (the house of the king) is the most impressive nuraghe in north Sardinia and the most harmonious in the entire island. The main tower and other three towers are hemmed in by a triangular trilobate bastion.
The round main tower, 17.55m high, is built of big basalt blocks rough- shaped at the base, more regular and smaller to the top. It develops on three floors with three circular tholos chambers, with intact roof in the first two floors. Around the ground-floor room there is a corridor lightened by nine loop- holes. The structure of the bastion, on two superimposed levels, is very complex.
The surrounding village consists of Nuragic round huts, with rectangular structures built during the Roman period.
The nuraghe was built in different stages between the Middle Bronze Age (14th- 12th century BC) and the Iron Age (10th %u2013 7th century BC), while the village dates from the last phase of its construction.
Partially accessible to disabled people.

