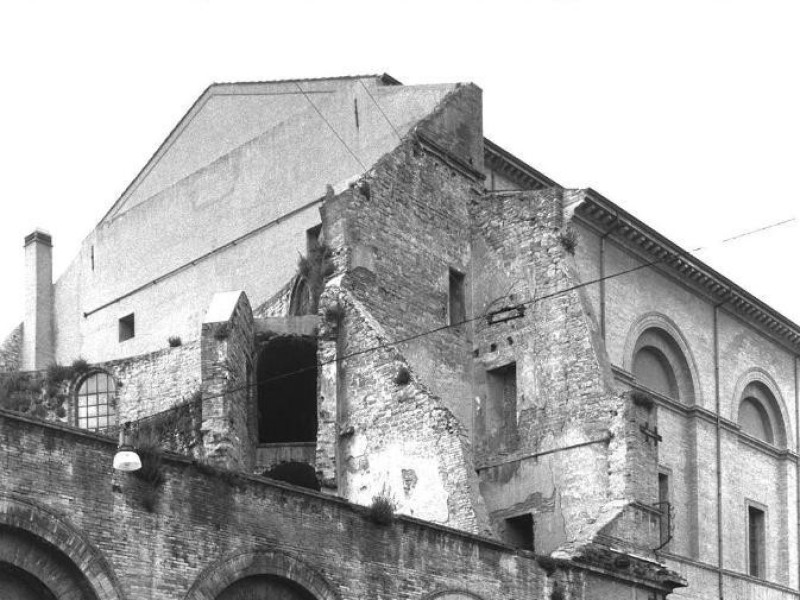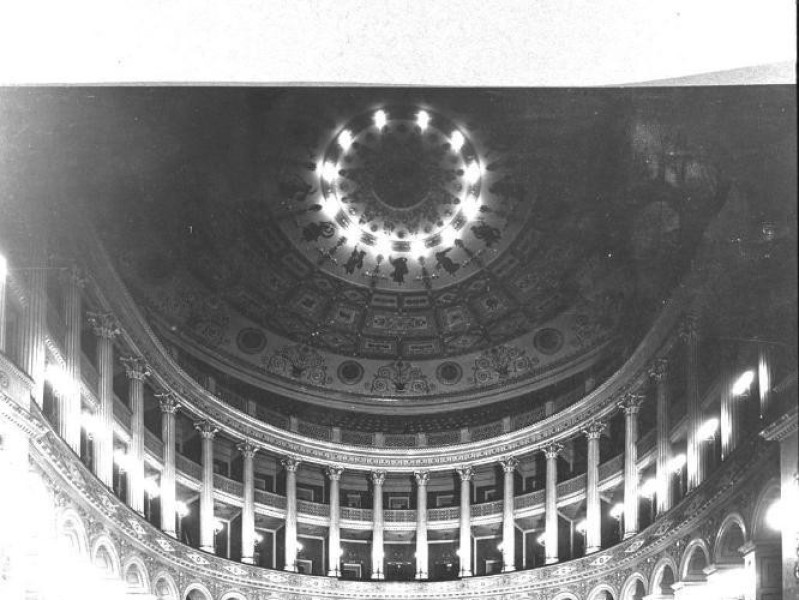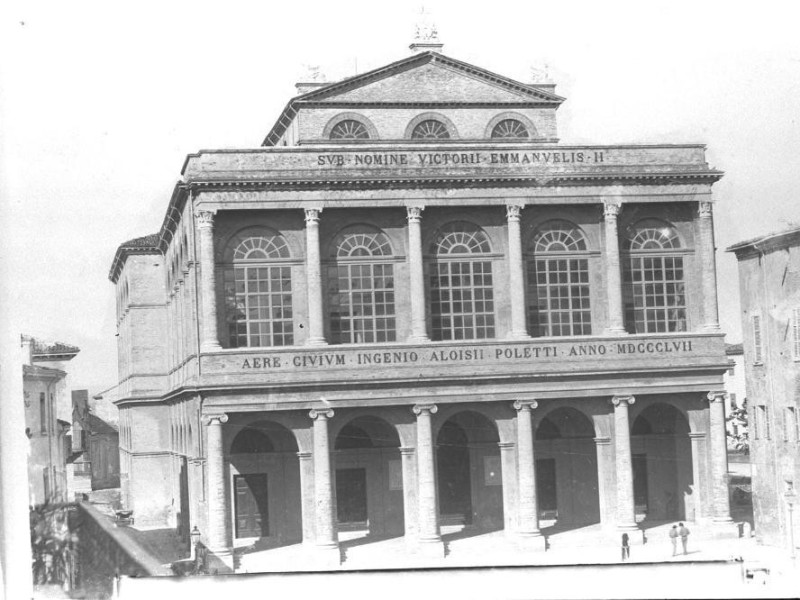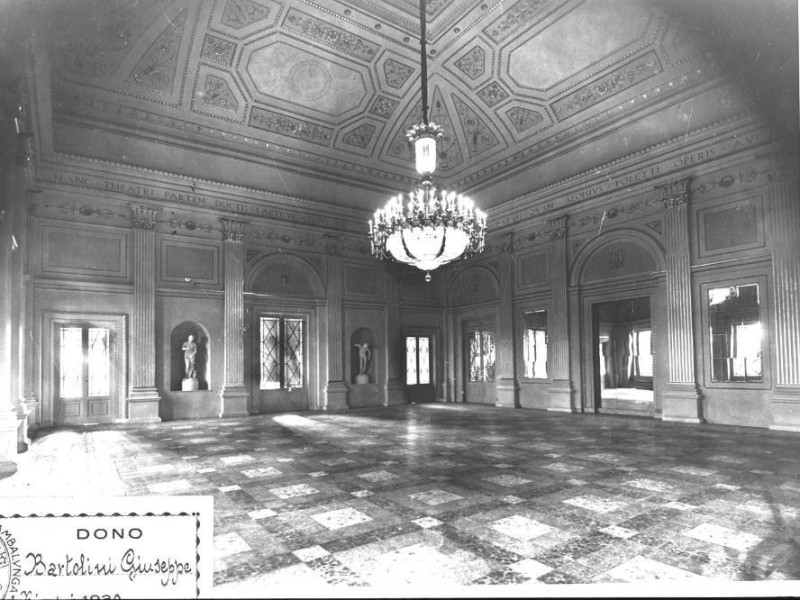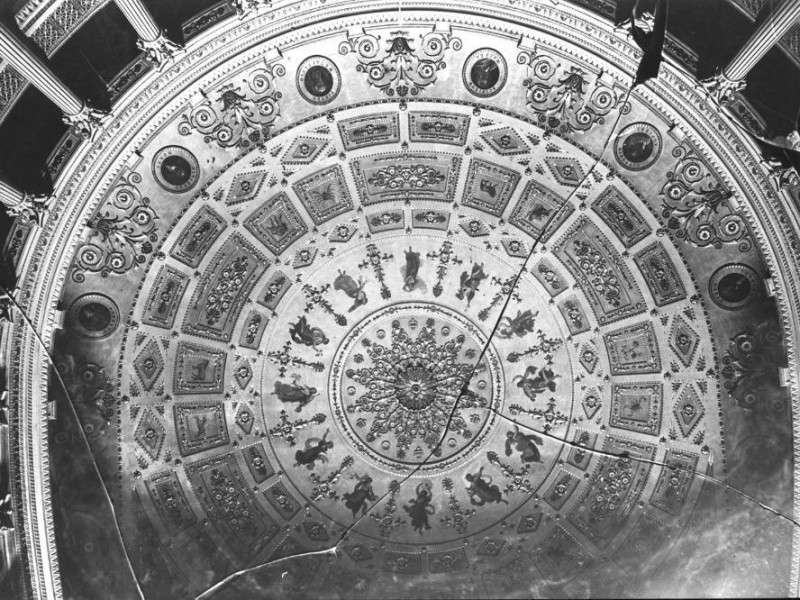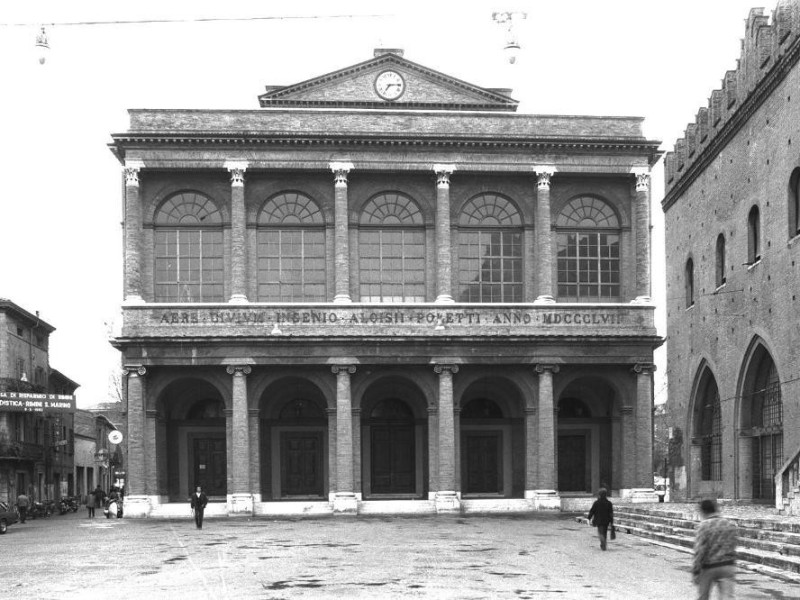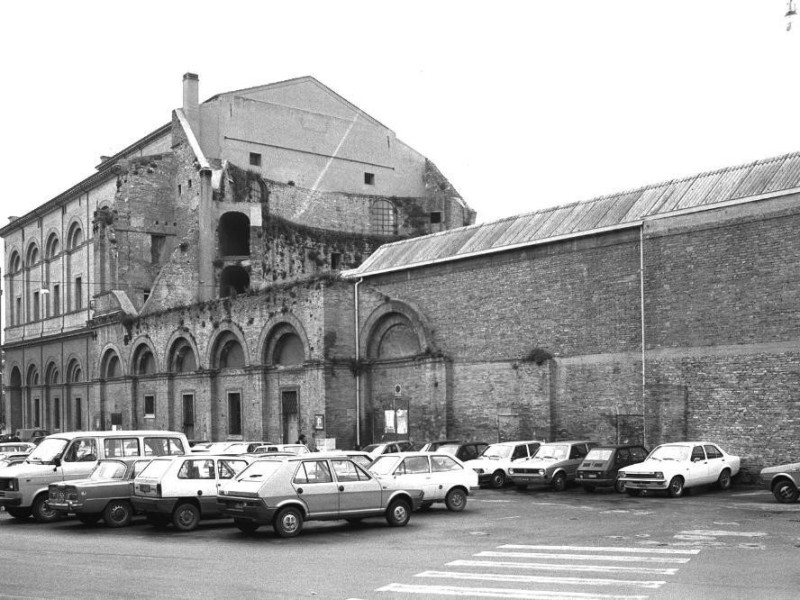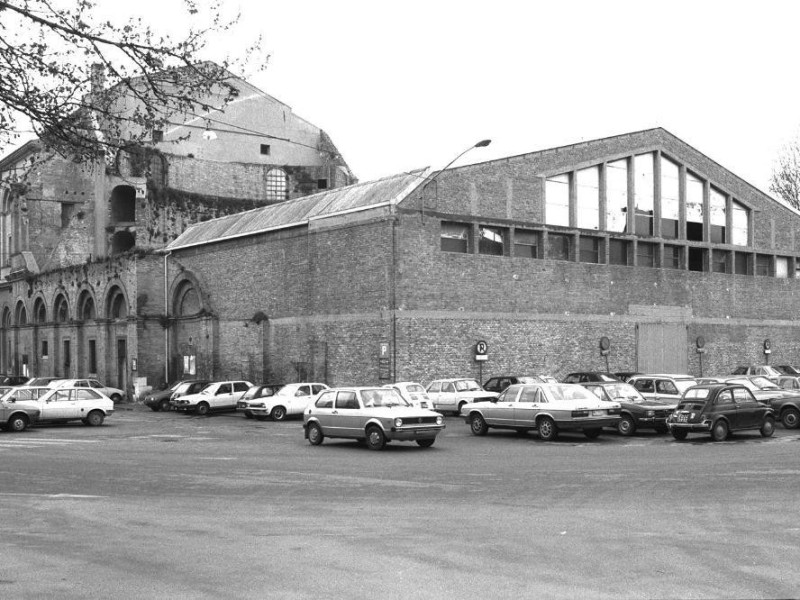Teatro Amintore Galli (ex Vittorio Emanuele II)
The need to provide the city with a public theater was strongly felt in Rimini since the seventeenth century. In 1681, in fact, it decided to build a permanent theater in the Hall of Arengo with a cavea divided into four orders of twenty-one wooden boxes. Precisely because of its wooden structure and insufficient capacity, was later closed and landed in 1839. At the same time, in this place of representation, in 1731 held their own business Theatre Arcadian, belonging to the Academy of Arcadia and consists of two orders of boxes. Francesco Galli Bibiena has performed the restoration work in 1732, but the theater does not have more news from the mid-eighteenth century onwards. After the distruction of the old theater, was opened to the public a small private Theater Buonarroti, born in 1816 on the initiative of the members of the Accademia de' Pilati. The City Council ordered its closure in 1843 for the precariousness of architectural structures. Was then built a temporary wooden stage in the Municipal Hall, equipped for the occasion of a double order of loggias; spending was supported by the citizens. The need, felt by the aristocracy and the rich merchant class, a representative building in the urban fabric that would serve as a hub for social life, led to the decision to build a new theater, designed architecturally and functionally as a stand alone building. Among the places best suited to construction, were considered Piazza del Corso and Piazza della Fonte: after lengthy discussion between students, the choice fell on Piazza Cavour, in the place of the building of furnaces used by the City to military barracks. Dates back to July 14, 1840, the resolution that established the erection of the theater in this area. On December 9, the architect Luigi Poletti Modena was given the task of the project. It was inaugurated on August 16, 1857 with the representation of the works "Trovatore", "Lucrezia Borgia" and "Aroldo" and with the intervention of Giuseppe Verdi. For municipal decree, in October 1859, it was given the name of "Vittorio Emanuele Theatre". It was a monumental composition, inspired by concepts of classical architecture: the lure of morphological main fronts of the theater, characterized by arches and piers, was the Malatesta Temple by Leon Battista Alberti. The building consisted of a rectangle divided into three parts, the first of which includes a large porch, porches and stairs leading to the boxes: entrance hall and stairs were adorned with statues modeled by the sculptor Pietro Tenerani. The main building included the audience and the last stage. The atrium was accessible to the audience in a horseshoe, circumscribed by an ambulatory, composed of twenty-three orders of boxes each, above which was the gallery. Even within the repeated pattern of morphological arches (the first order of the boxes) resting on a high plinth. The second and third order were framed by twenty Corinthian columns on which was set the entablature and the balcony of the gallery. The proscenium included two boxes per side. The decorations of the theater hall, in polished plaster and gilded stucco, were the work of Corsini from Urbino and the Fiorentini from Imola. The ceiling, divided into three concentric zones, including the representation of the Hours and the signs of the Zodiac and the portraits of the most famous playwrights, was decorated by the Bolognese Andrea Besteghi. The stage, of considerable size, was characterized by two systems of stairs, ambulatory, dressing rooms for the actors and sfondino shaped apse. The scenarios were executed by Michele Agli from Rimini. Currently the original building remained only the first body consists of porch, hallways and stairs, since during a bombing in 1943 was destroyed the auditorium. The space in which it stood was used as a gym. The monumental reduced was used as a council chamber. The completion of this environment was handed to Rimini Gaspare Rastelli, who did not respect the design of the Poletti. This surviving part of the theater is in excellent condition thanks to the restoration work. In the mid-seventies was announced a national competition for the presentation of projects related to the reconstruction of the destroyed parts of the theater. The results were announced as part of an exhibition held in Rimini in the spring of 1976, accompanied by a catalog edited by Giuliano Gresleri and Stefano Pompei. Winner of the tender was the Professor Adolfo Natalini from Florence, which for the drafting of the project coordinated a group of six architects. The project did not come to realized for the constraints imposed by the Archaeological and the Superintendence for Environmental and Architectural Heritage. Meanwhile were made appropriate inquiries, including archaeological excavations in the affected area that have brought to light, among other things, a Roman and Byzantine finds traces of ancient Malatesta walls, so the recovery of the theater should take place, in agreement with the bodies in charge of protecting and respecting the environment and the enhancement of the archaeological emerged. In recent times, it has been put forward by several parties to the proposal of an accurate reconstruction of the theater, which would allow the recovery of an extraordinary building a strong symbolic value. A large living room on the ground floor the avant survivor, consists of porch, lobbies and staircases, has been used for temporary exhibitions. The exhibition activity that took place some years ago was, for a time, stopped due to a number of essential consolidation work, then resumed in 2001. Annually held exhibitions Catoon Club, part of the International Festival of Cartoon that takes place in Rimini; then the space is mainly granted to individuals for art exhibitions based on a municipal regulation that establishes a manner and costs.
