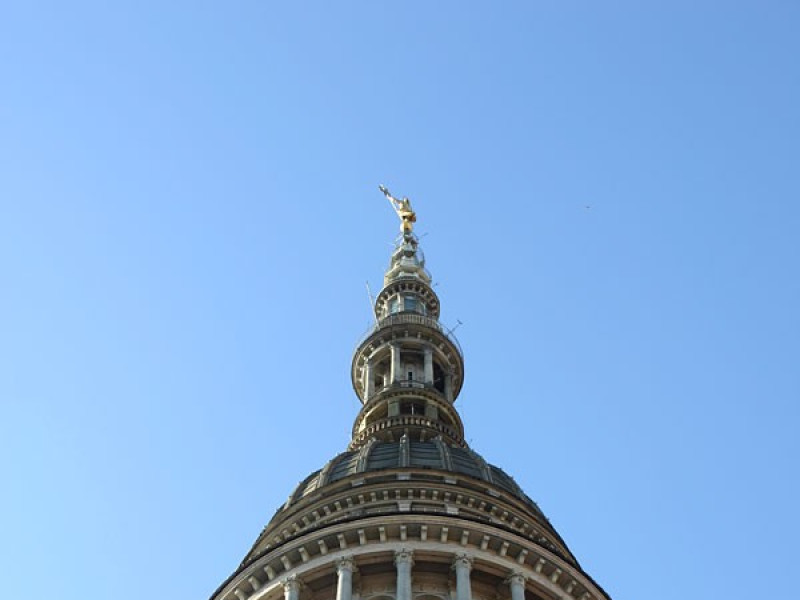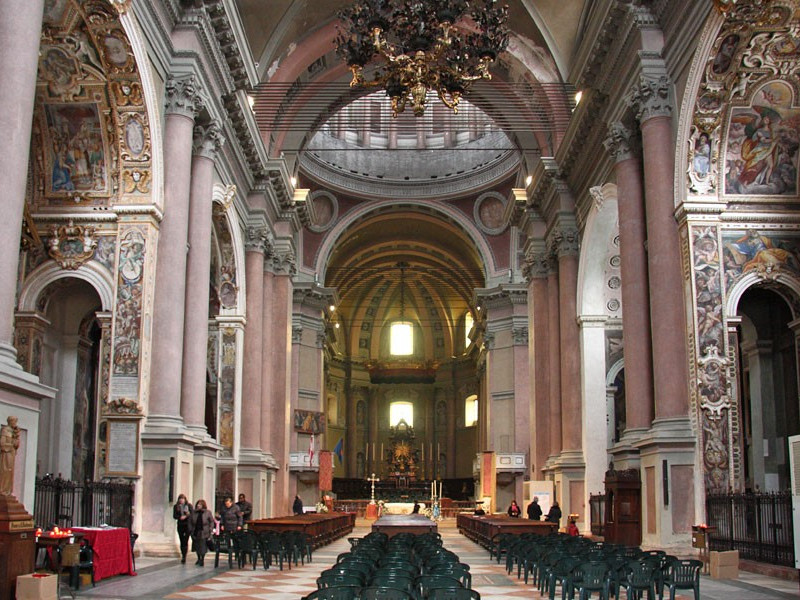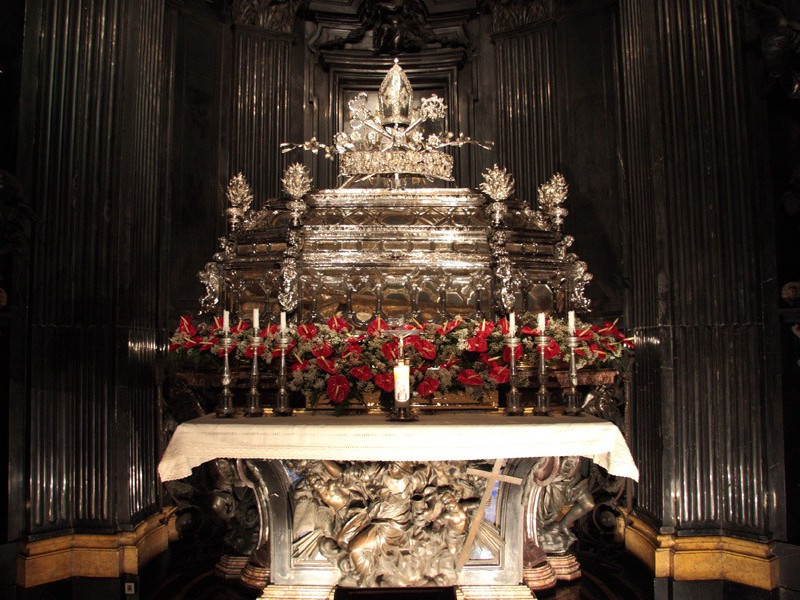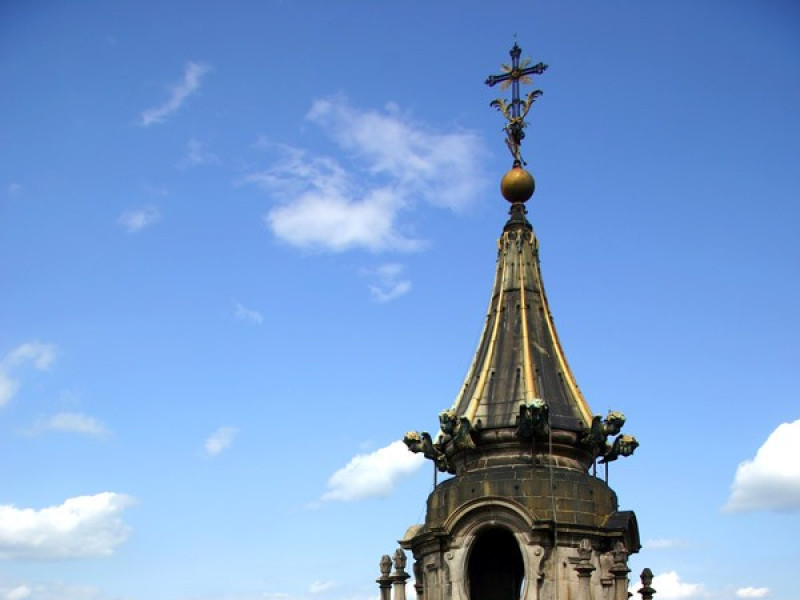Basilica di San Gaudenzio
The most significant architectural element of Basilica is its majestic dome (121 meter high), designed by the architect-engineer Alessandro Antonelli (same architect of Mole Antonelliana in Turin), symbol of the city and distinctive sign of his panorama, visible from each of the road leading to historic center. The first project was presented in 1841 while the works started in 1844. For the construction Antonelli decided to use only the materials of the area, brick and lime, without using iron. The bell tower, about 75 meters high, is work by Benedetto Alfieri, famous playwright's uncle, and was built between 1753 and 1786. It is detached from the church and is made of granite from Baveno. Basilica has a Latin cross plant, with a single nave alongside six lateral chapels connected to each other, real chests of works of art. There is a huge chandelier with wrought-iron flowers hanging in the center of the aisle, remembering the meeting between Gaudenzio, Bishop of Novara and Ambrose, bishop of Milan, as well as the centuries-old wax offer by 59 communes of the district. To the left of the altar, a ladder leads to "Scurolo Chapel", accessible only during atronal feast, made by the architect Francesco Castelli between 1674-1711 to guard San Gaudenzio's relics.




