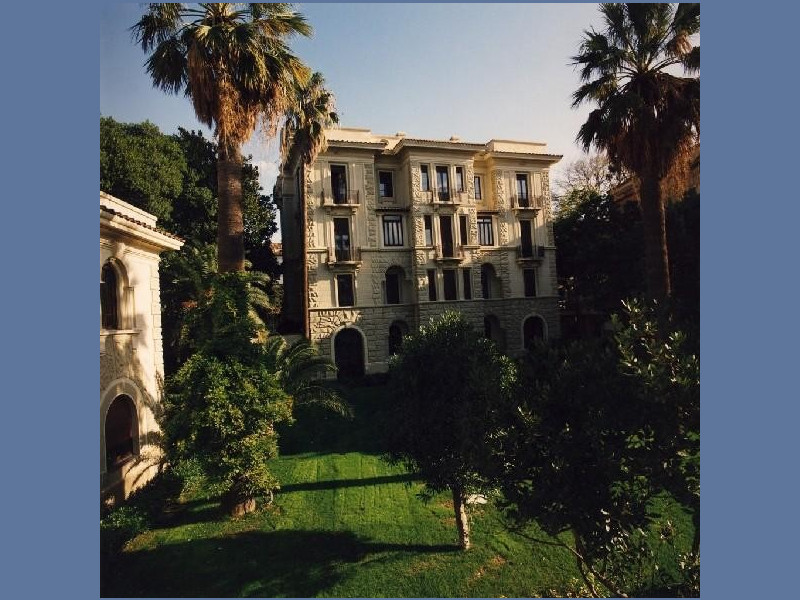Villa Binaghi
Villa, designed by the engineer Roberto Binaghi, was built during the decade 1920-1930. It consists of two different buildings. The first, facing viale Trento, is characterized by monumental neo-classical elements: the walls, imitation of ashlar, are adorned with columns and inscriptions and are characterized by large openings. The second building, constructed as an extension of a small existing building facing Via Battisti, is characterized by a central body higher, embellished with two bundles of columns and a shield, and by lateral bodies that have a similar pattern in the openings in bundles of columns. Since 1984, the building houses the Superintendency for the Architectural, Landscape, Artistic and Ethno-anthropological Heritage for the provinces of Cagliari and Oristano.

