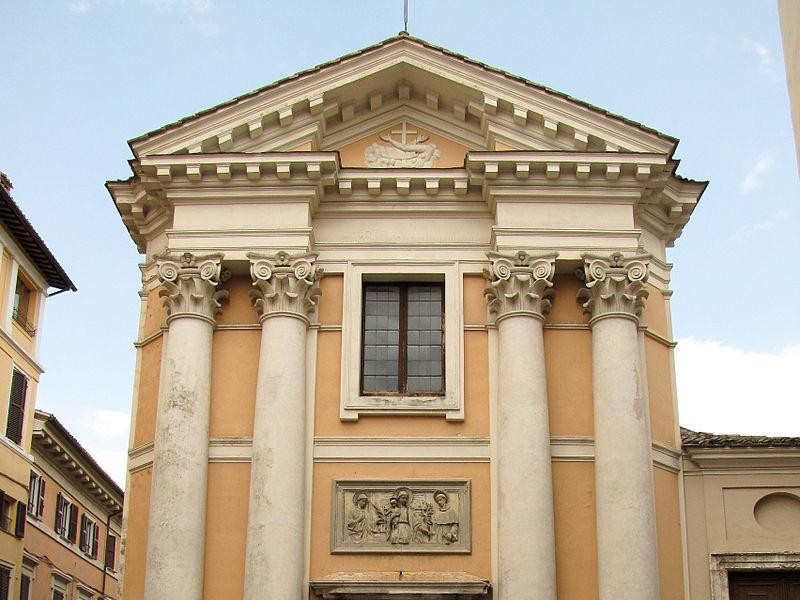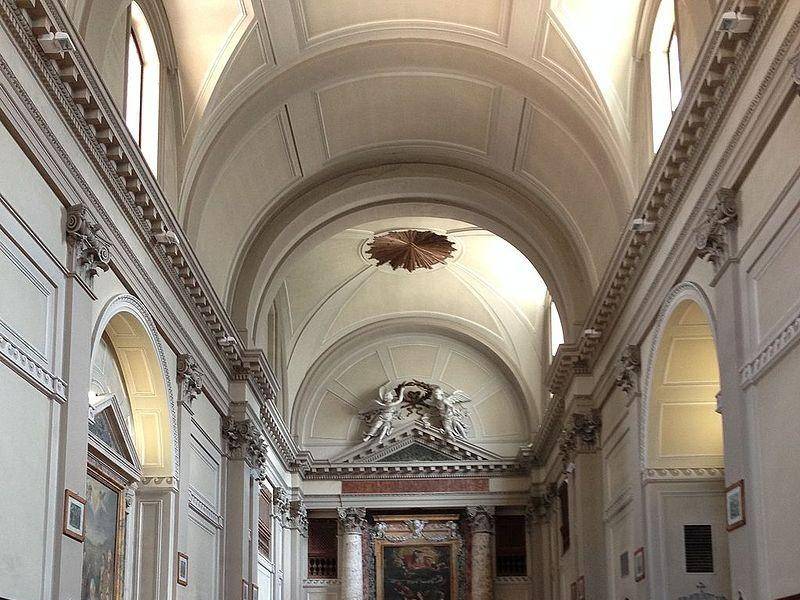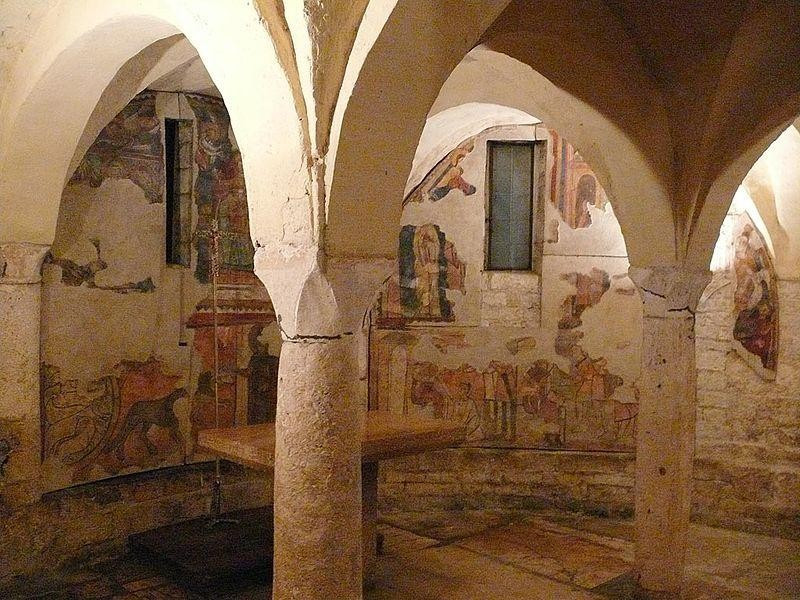Chiesa di Sant'Ansano
Part of an architectural complex of buildings built by the overlapping of Roman, Medieval and modern, has been the subject of archaeological excavations and renovations since 1900, when Giuseppe Sordini discovered a number of architectural elements in a region adjacent Roman Arch of Drusus. Removed the plaster of the outer wall on the west side, thanks to the subsequent intervention of the Superintendent Umberto Ciotti, it was later isolated and brought to light a Roman temple from the first century AD. The entrance of the temple facing the court of the city (now Market Square). It consisted of a large rectangular cell covered with small blocks and preceded by a portico with six fluted marble columns. Between 1969 and 1971, following the replacement of the floor, paving emerge from the Roman and Medieval periods, now visible through a grid-iron, a Medieval wall and a direct passage from the Church to the Crypt below. On the origin of the Crypt, the prevailing view is that it goes back to the period between the eleventh and twelfth centuries. The St. Isaac's remains are taken around 1500 by the Lateran Canons. The Crypt is divided into three naves, divided by columns of bare and covered with vaults. The column capitals are dated between the eighth and ninth centuries. Currently, the facade of the Church presents Neoclassical style, a single order with four columns and ended by a triangular pediment with the Franciscan coat of arms. The portal is a bas-relief of the 30's by the sculptor Antonio Cimbelli. The interior has a single aisle and includes five altars in polychrome marble. The high altar is dedicated to St. Ansano, surmounted by a canvas by Archita Ricci added in 1901. In the sixteenth century cloister with two rows of arches.



