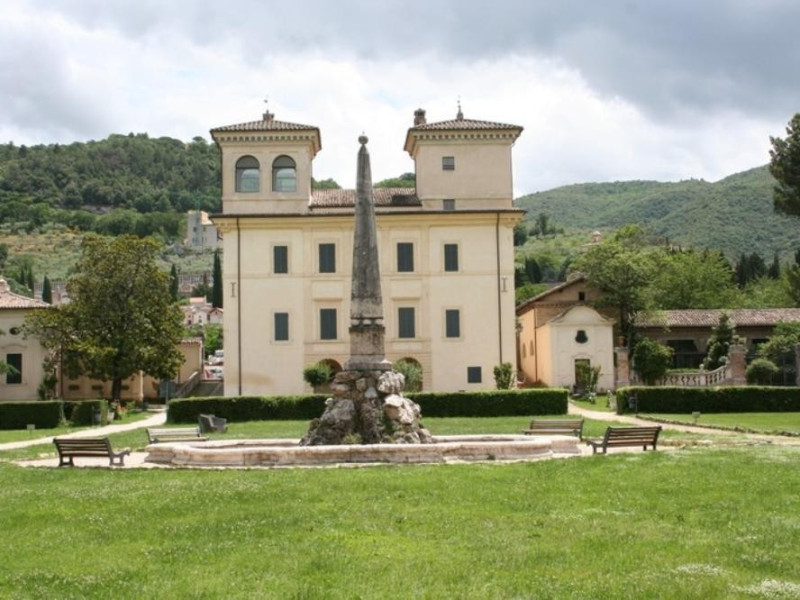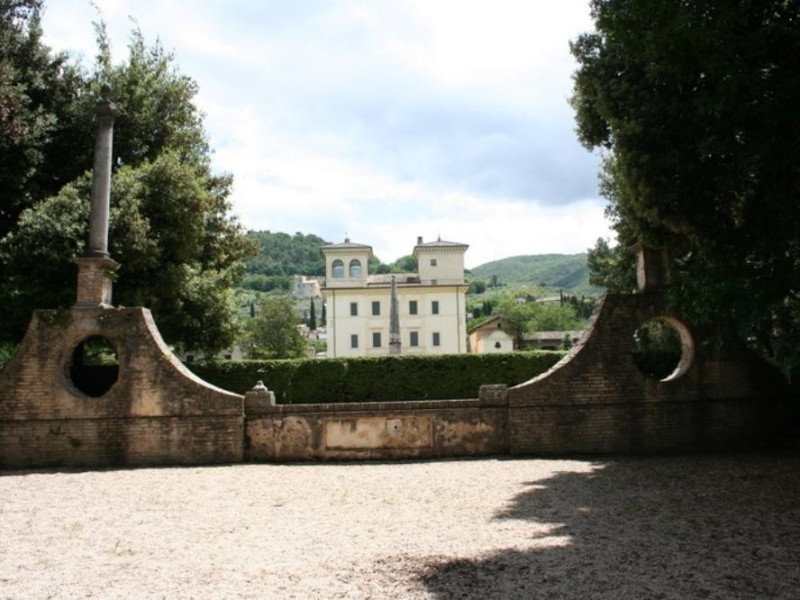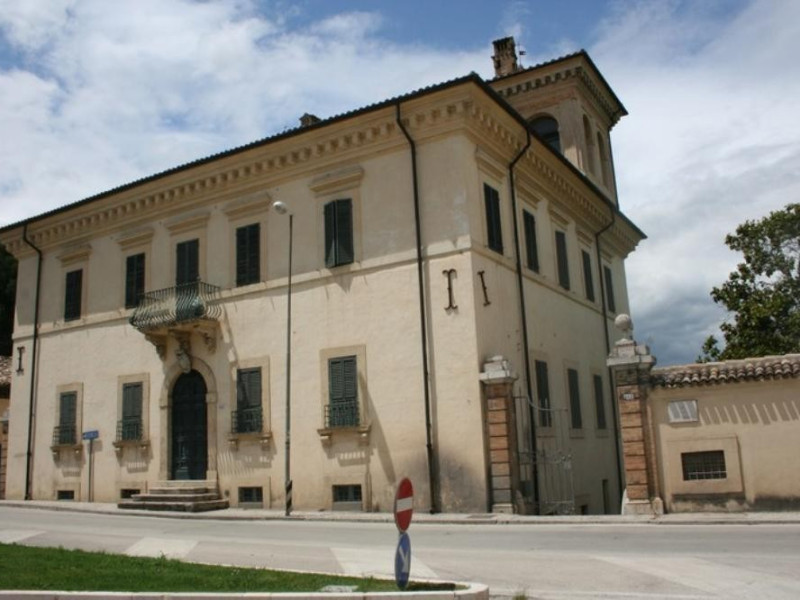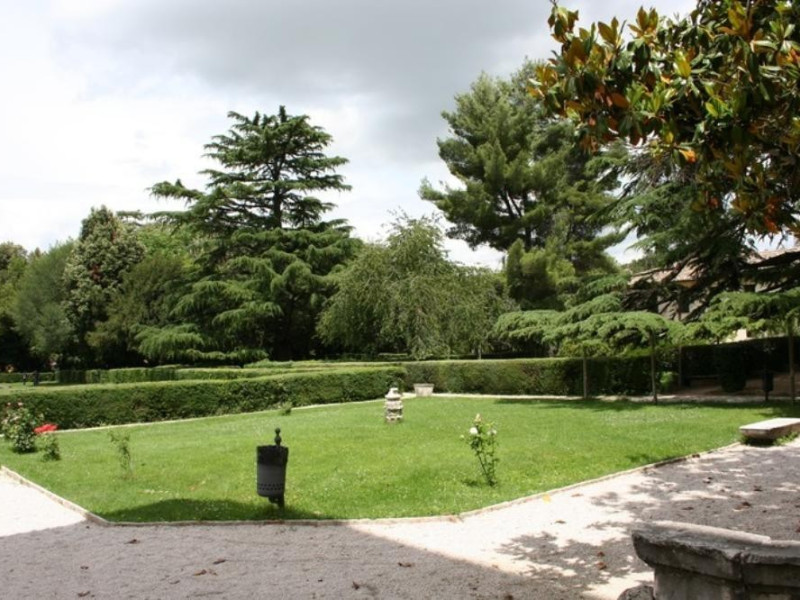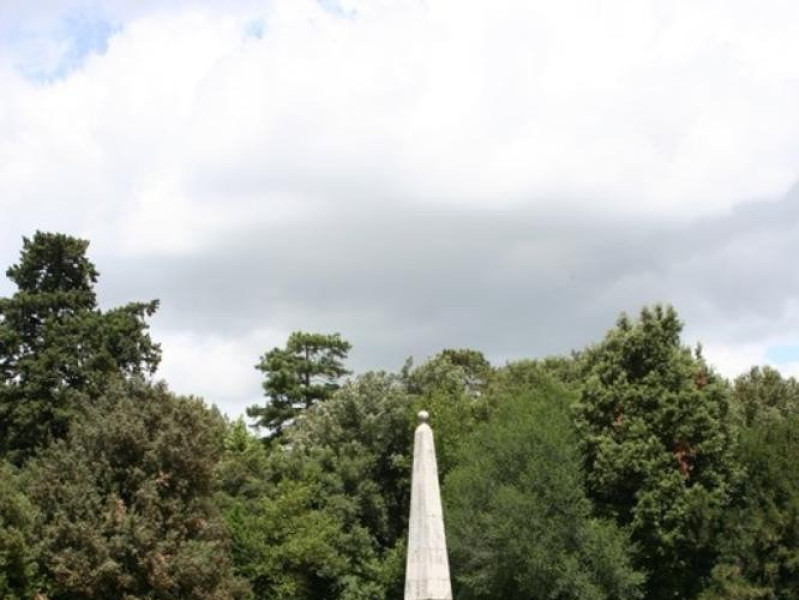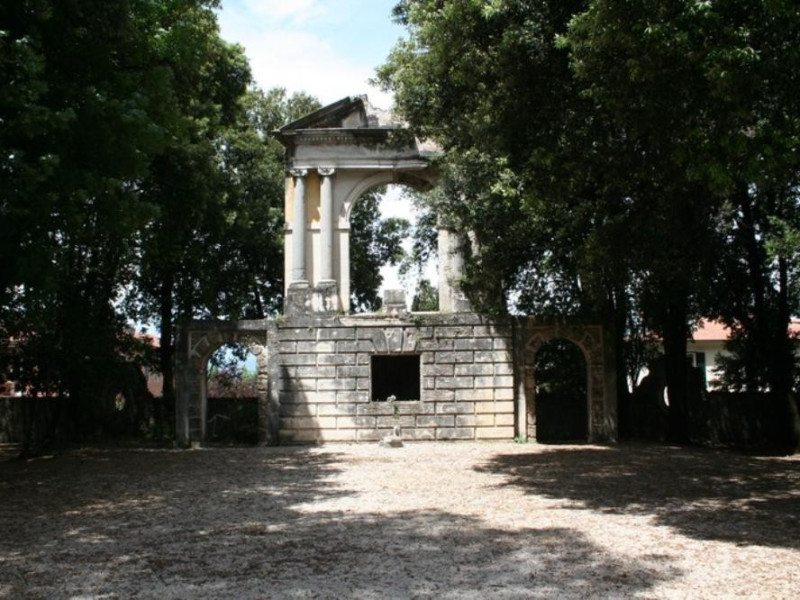Luogo - Point of interest
Villa Redenta
Where
Spoleto (Perugia)
Villa Redenta
The suburban complex of Villa Redenta is located to the north of Spoleto, in an area transformed by the urban expansion, in the aftermath of World War II. It is easily reachable from the historical center, and at the same time immersed in a splendid Park, which is currently public.
It was the Orsini family that built the Villa in the 17th century, on top of a Roman edifice, of which some remnants are preserved. The property later passes over to the Locatelli from Cesena, to whom the current aspect of the Villa is due—probably on a design commissioned to the architect Pietro Ferrari. Some adjustments are made between the 18th and early 19th century, when the Redenta changes owners again and passes under the Marignoli who modify the appurtenances, giving the garden its current aspect. Having been temporarily handed over to Pope Leo XII, when the property returns to the Marignoli it takes the name of “Redenta”, i.e. the redeemed. Currently the Villa is owned by the Provincia di Perugia. The Farm has been re-adapted as a Hostel and the Stables as a multifunctional hall. The main structure, the rectangular building directly overlooking the street, is prolonged on both sides by the annexes that contribute to forming the wall surrounding the property. The centrality of the building is evidenced by the central position of the arched portal of access, surmounted by a balcony laid on corbels, on the main façade of two floors. The façade on the opposite side, the one with three floors that overlooks the Park, is given a higher importance with the presence of the two squared lateral towers at the corners and the portico—formed by three arches in rusticated brickwork—on the Ground Floor. Up on the roof, decorative corbels enrich the important and protruding cornice, a decorative pattern that is repeated on the roof of the towers. Inside, the atrium decorated with figures of Napoleonic soldiers and marble busts of the Popes that have been hosted in the Villa and the rooms with frescoed or coffered ceilings, are remarkable.
On the sides of the Villa, the complex is completed with both the 18th century horseshoe-shaped building, which hosts the chapel and overlooks the Secret Garden, and the Baroque “Coffee House” on the opposite side with the small Doric Temple, the Farm and the Stables a little further on. Axis and Symmetry are the distinctive characteristics of the Park. The large basin with the central obelisk and the small Neoclassical Temple, a little further back, correspond to the axis of the Villa. Around the basin there is the vast grassy parterre framed by Boxwoods and Laurel edges. Next to the small Temple a Park of Holm oaks opens where there is a rocky fountain, small lake, sundial, Icehouse, oval basin and a Roman earthenware floor.
