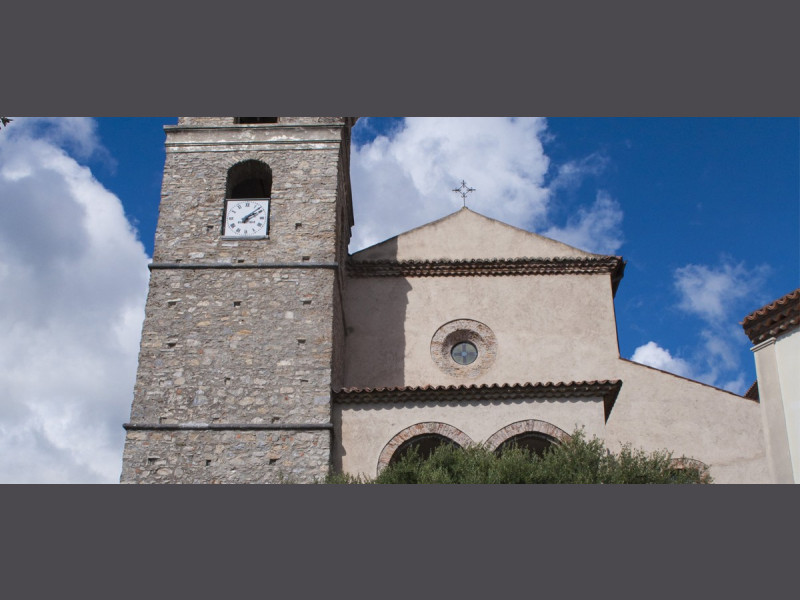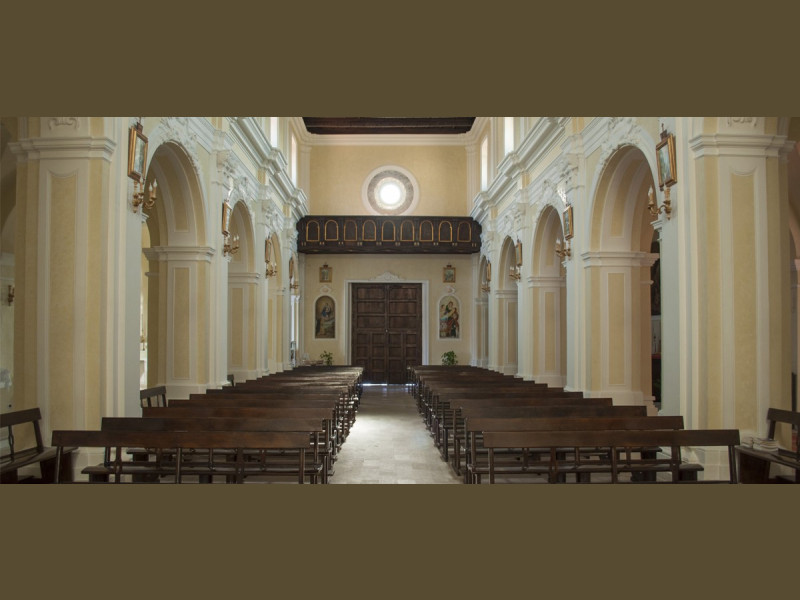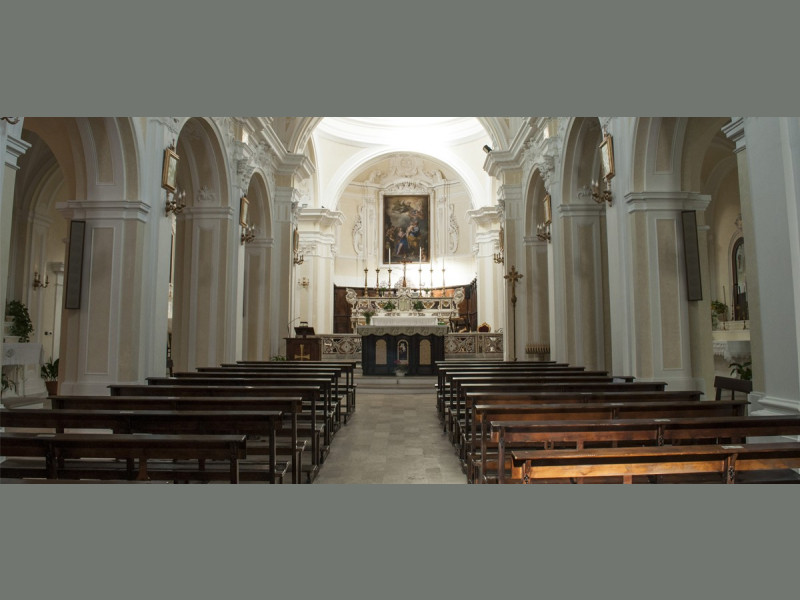Chiesa Madre di San Giuseppe
St. Joseph’s mother church, a religious building of high architectural value, has a Latin cross with three naves, apse and transept, internally decorated with fine stuccoes. The original structure, built in 1650, consisted in a single nave with four bays to which the large central and the second nave were later added, in 1662. In 1701 it was enlarged by Bilotta, at that time were constructed the fifth and the sixth span, the transept and apse. The main facade is characterized by a gallery with two arches, a rose window in the gable and a stone staircase curving that leads from the square to the church doors. Inside, in the apse, there are the high altar and the balustrade of the presbytery, both in polychrome marble, dating back to 1774; other valuable elements are the wooden choir with 19 stalls, a canvas of Neapolitan school of the Holy Family and a silver processional cross of 1741. Of particular beauty is the bell tower, which houses the bells of 1903 and with its mass dominates the entire village. The church was completely restored in the early years 2000, when, inside the crypt burials prior to 1839 were discovered. The crypt is accessible and therefore can be visited.



