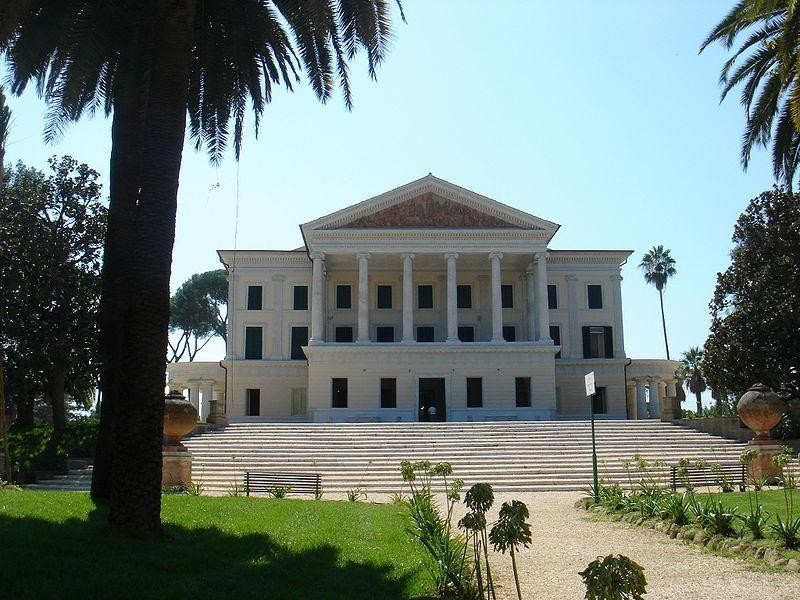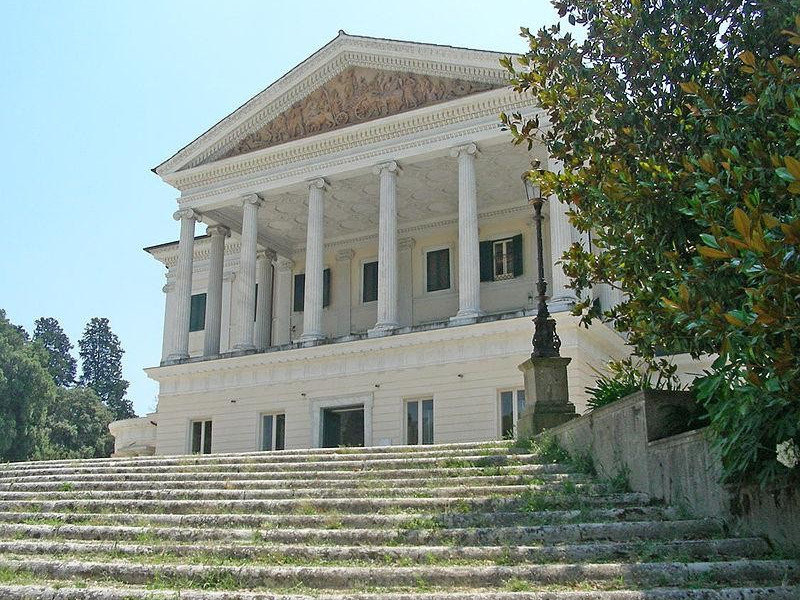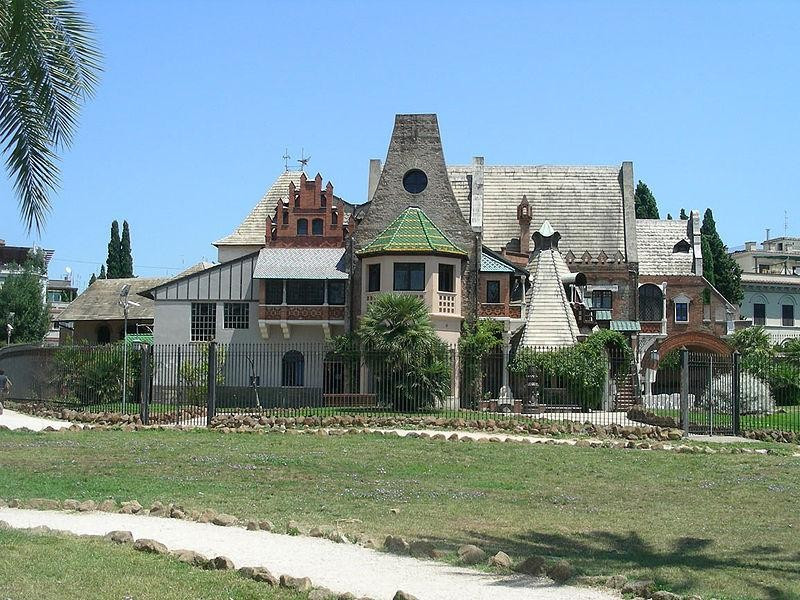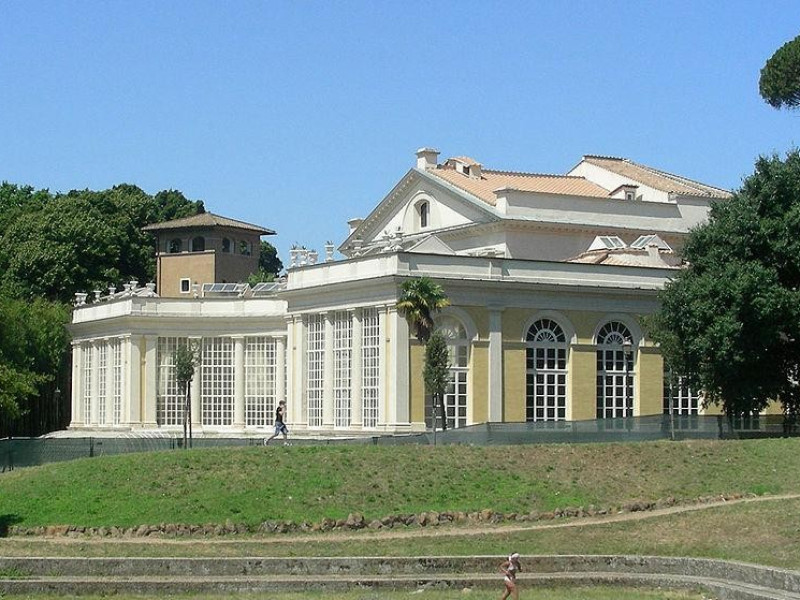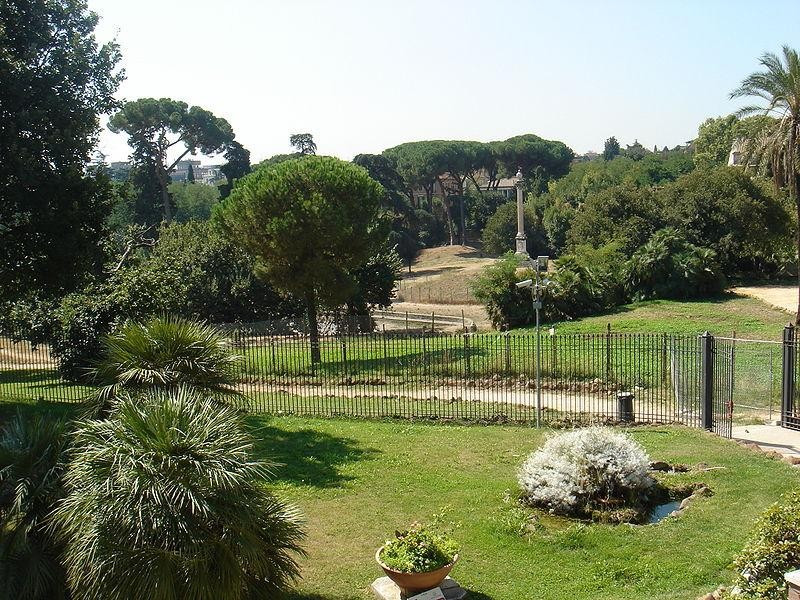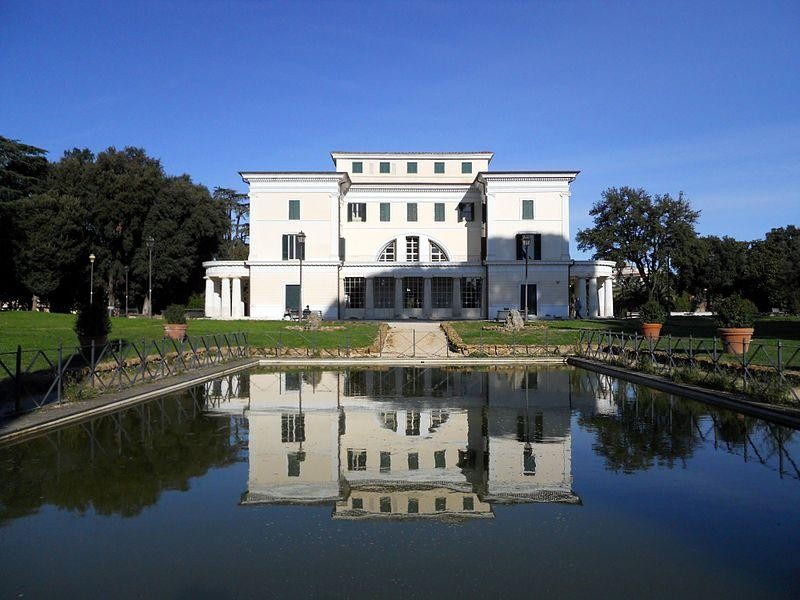Villa Torlonia
Villa Torlonia overlooking Via Nomentana. From the seventeenth to the eighteenth century the original core is owned by the Pamphilj family, which uses it as a farm, use that will keep even after the transition to the Column family (1760). The construction of the real Villa dates back to 1806, by the will of the banker Giovanni Raimondo Torlonia, designed by Giuseppe Valadier: the two existing buildings will become the Palace and the "Casino of Princes" (current "Noble Casino", in Neoclassical style with columns, porches and decorations in Pompeian style) richly adorned with sculptures and works of classical art; the Park is enriched with avenues. The work continues under the successors of John, with the addition of the "Temple of Saturn" (imitation of the Temple of Aesculapius in Villa Borghese), of "False Ruins" (massive wall brick divided into niches) and "Tribuna with Fountain". In the southern, there are lakes and additional buildings in Neoclassical style: the "Swiss Cabin", the "Serra", the "Tower", the "Moorish Cave" and "Golf Tournament", in addition to obleischi in memory of his parents. In a second step, the "Swiss Cabin" will be transformed into the "House of the Owls" ("L" plant in Medieval village style, with stained-glass windows in owls, towers and ornate interior full of works) with the addition of a new boundary wall, the "Medieval Cottage" and "Red Cottage". In 1919, in the basement of the Villa, is also discovered a Jewish cemetery. In the twenties, the residence is granted for use to Benito Mussolini, who builds a bomb shelter. After the war, the Villa was abandoned until 1978, when it was purchased by the City of Rome and transformed into a public park.
