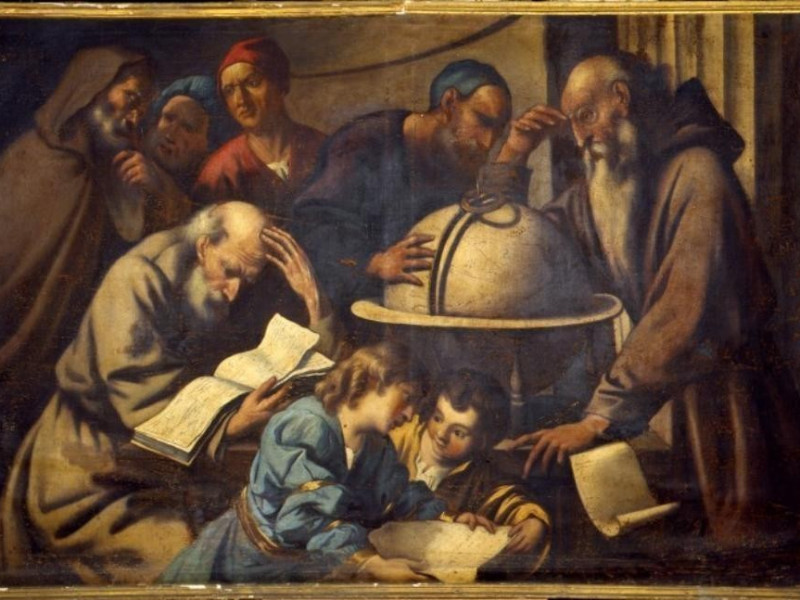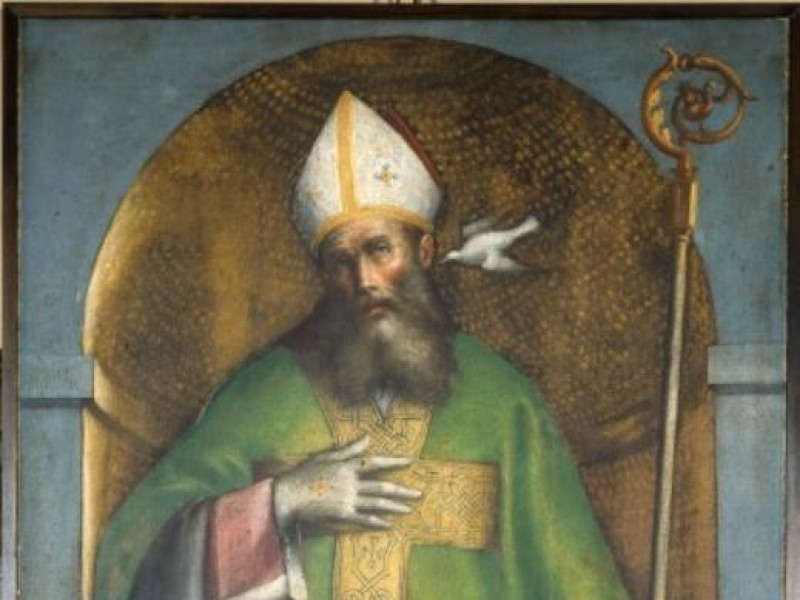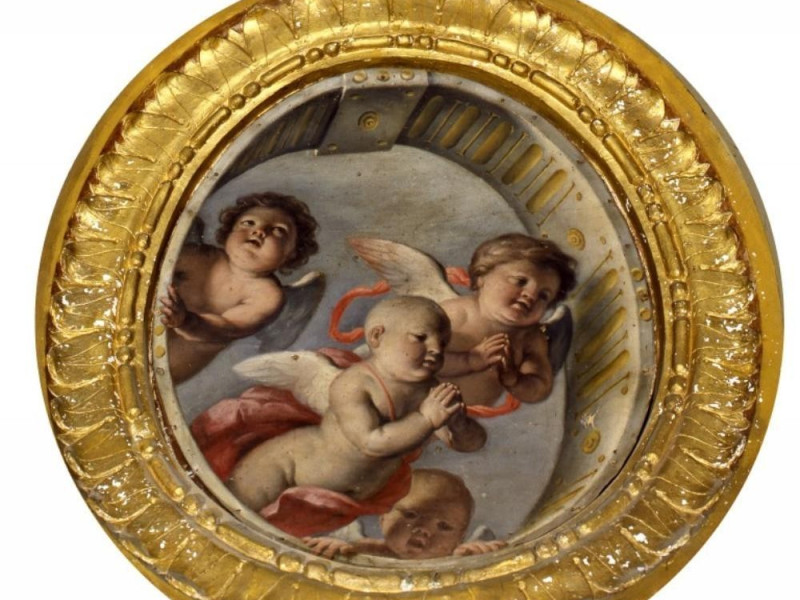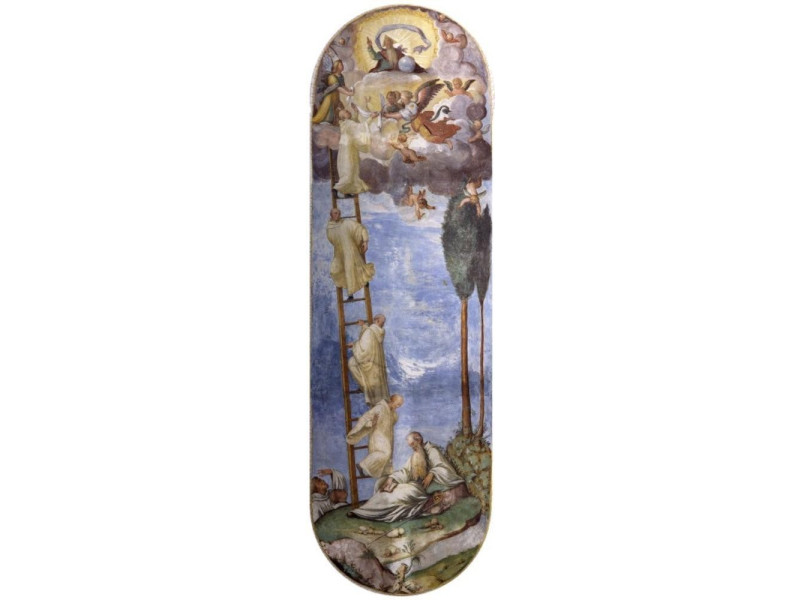Biblioteca Classense
The origins of the Library Classense date back to the second decade of the sixteenth century, when, after the battle of Ravenna in 1512, the Camaldolese left the suburban site of Class within the city walls to form what would become the most important monastic complex of 'Order. The site chosen for the new headquarters was that in front of the church of San Bartolomeo in "turricula" and the Hospital of Santa Maria della Misericordia. The construction lasted until 1798, the year of the Napoleonic suppression after which the complex became the seat of the major library institutions in the city. Bear witness to the primitive structure of the ancient port of entry, on which architrave reads the date "1523", and a part of the first cloister. These works were joined by other interventions, which produced over time a constructive process stratified outcome of alternation of many different generations of architects and maestranze.Pur in the presence of different formal solutions that reflect the pattern of the structure of the monastery in the distribution between environments of prayer, study and work, the complex reflects a succession of style and historical traditions ranging from the Renaissance to Neoclassicism model. A vestibule century with the portal carved by Marco Peruzzi in 1581 and supplemented by two telamoni and two large basins with statues of the saints of the Order, and Romualdo S. Benedetto, introduces the refectory, the "Sala Dante" where since 1921 held the annual cycles of Lecturae Dantis. Made in the last two decades of the sixteenth century, the vast room is decorated with the fresco by Luca Longhi (1507-1590) depicting the Wedding at Cana (1580), while at the workshop of the painter paints incumbent on time. In the following century were built the Manica Lunga, the new hospice, the raising of the dormitory, and the church of San Romualdo, used from 2004 to Museo del Risorgimento based on a project by Stefano Piazzi. Built between 1630 and 1632 by the architect Luca Danesi (1598-1672), the place of worship was decorated by Giovanni Battista Barbiani (ca. 1593-1658) with regard to the dome and the bezel of the choir, while others ornamentations spettarono following Caesar Ready (1626-1708) and Bartholomew Boroni (1703-1787). Among the ongoing initiatives between the seventeenth and eighteenth centuries was inserted also the construction company's internal cloister, extraordinary elegance and grandeur., With Doric colonnade in Istrian stone; Tuscan designed by Giulio Morelli, was built between 1738 and 1740 from the central shaft made by Domenico Ravenna Barbiani (1675-1752) from designs by Giovanni Paolo Panini. But it is in 1704 that, by the will of the abbot Peter Reed (1659-1730), was initiated to '"enterprise memorable" the monumental library camaldolese, entrusted to the architect Giuseppe Antonio Soratini (1682-1762). The site was intended to give the complex a structure to the library, set up in one room of the monastery since 1648, the original structure of this no trace remains, except, in the wall, medallions alternating with emblems that document the activities of the various academies that during the seventeenth century came together as a whole. Soratini collaborated with the architect-carver Fausto fur coat, to the wooden shelves of Antonio Martinetti, who formed the decorations in stucco, and Francesco Mancini (1679-1758), author of the two large oils on canvas depicting the union of the Greek Church with the Latin Church shewn in the Council of Florence through the work of Ambrose and Gregory IX Traversari and monaco camaldolese Graziano, and the fresco on the ceiling, with the Divine Wisdom, which sends the theology, philosophy and other sciences to break down the Heresy , ignorance and the Schism. Leads to a large room vestibule which opens with the central arch accessible through a double rampant stairs, to spectacular effect. The three upper rooms, Hall of Science, Arts and Dining Room of the Holy Fathers of the project lasted from 1780 Soratini, who died in 1762, a "jewel of neoclassic style" can be considered the Hall of Science, built in 1780 to designs by Morigia Camillo (1743-1795). At the center of the ceiling, stucco Bonesani of James, Paul and Paul Giabani Clovers frame with a delayed baroque motifs from older creep where the fresco The Triumph of Virtue, by alluding to the victory of Virtue by neglecting the time painted by Mariano Rossi (1731-1807). In the windows are arranged from mathematical and scientific instruments, like the library, by a bequest of the same Camillo Morigia. Of note, the second floor, the succession of the eighteenth century rooms furnished with wooden shelves of the time, some from the libraries of the suppressed abbeys of San Vitale in Ravenna and Santa Maria in Porto. The work of adaptation and carving are related to Ambrose Moretti and Francesco Ferrari, that they realized the designs of Domenico Barbiani. Among the upper rooms is reminiscent of the Ricci Hall, which houses the bibliographic and the private archive of Corrado Ricci (1858-1934) (donation 1934) and Sala Dante, where it is kept from 1908's collection of rare editions of Dante already belonged Leo S. Olschki, and acquired by the City of Ravenna in 1905 in 1984 Marco Dezzi Bardeschi designed the Hall of the eight pillars in the Manica Lunga on the ground floor, former warehouse of class and now an exhibition space. To the students of the Art Institute of Florence and Ravenna and the Academy of Fine Arts in Ravenna fray mosaic floor, alluding to the theme of the harmony of the spheres and an imaginary map refers to a lost land (Ravenna-Atlantis), performed on projects of Maria Grazia Brunetti and the same Dezzi Bardeschi. Another functional intervention was carried out by Gianpiero Cuppini in the new block factory fronting the old.




