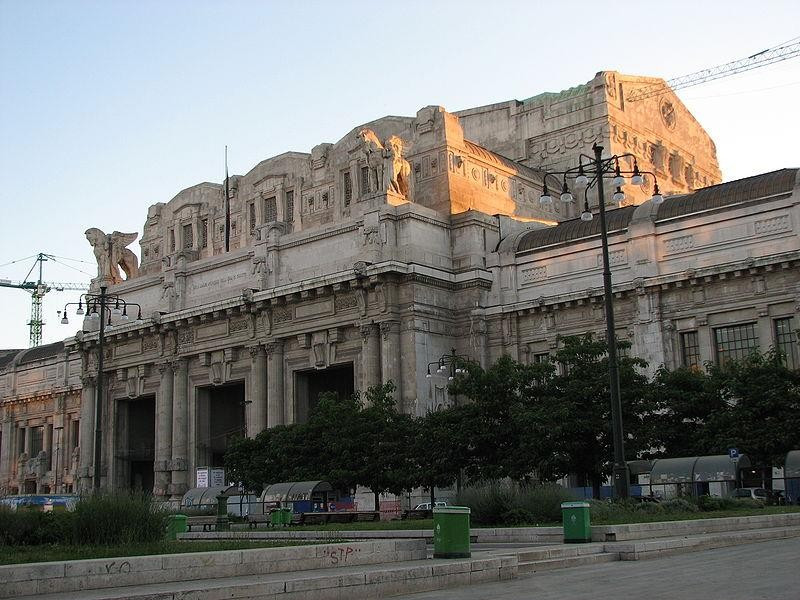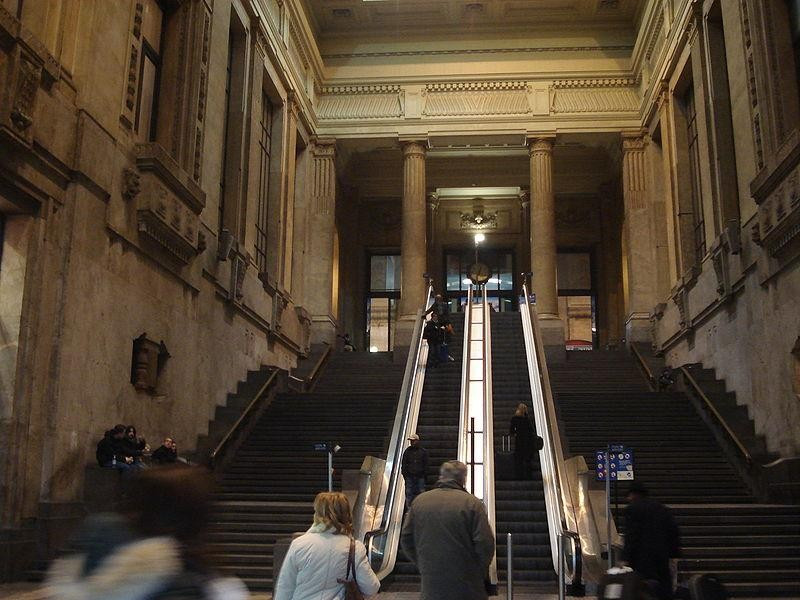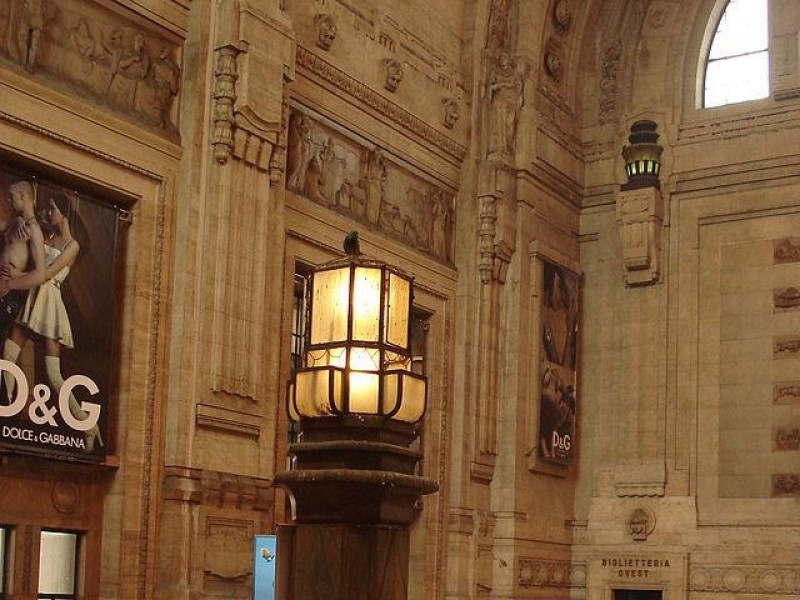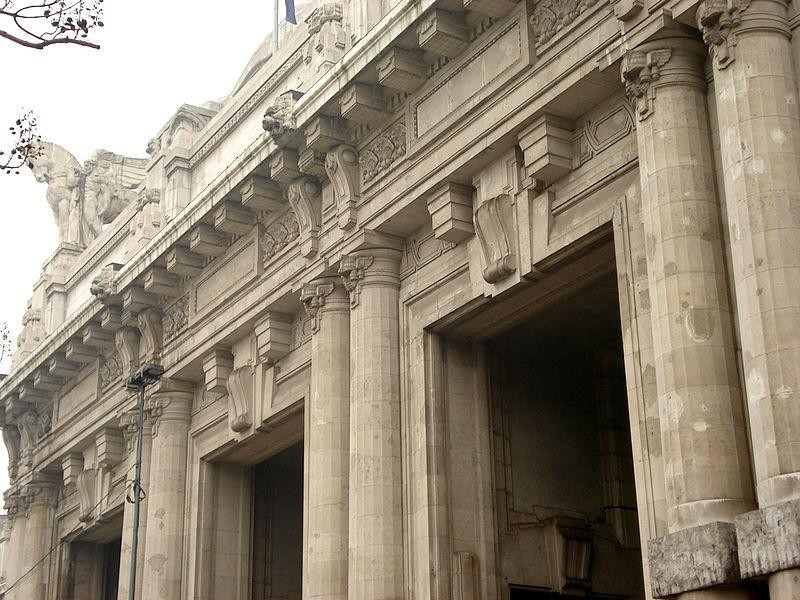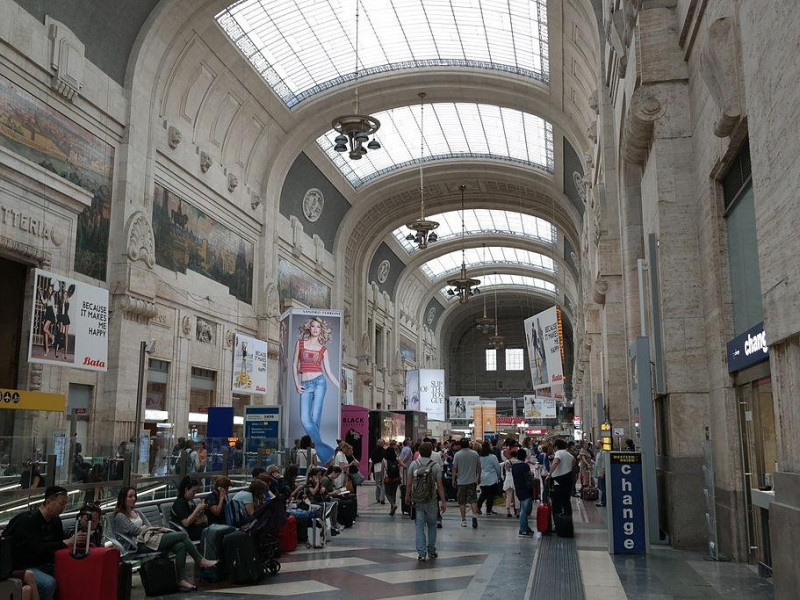Stazione di Milano Centrale
The first stone was laid by King Vittorio Emanuele III in 1906, at the inauguration of the Universal Exhibition. Six years after it was launched a new competition for a project inspired by the stations in Leipzig and Stuttgart: a covered gallery accessible to vehicles, the so-called "Gallery of Carriages". The competition was won by architect Ulisse Stacchini, but the works were interrupted by the outbreak of the First World War. After the shooting, the Station was opened in 1931. The Station has a defined architectural style, but is mostly Art Nouveau and Art Deco, together with the Fascist monumentality: the great public spaces (Head Gallery, Ticket Central and Coach Gallery) recall the monumental Roman architecture. The facade is 200 meters wide; the roof is made up of five times in iron and glass and is 341 meters long, by the engineer Alberto Fava. The platform 21 is the "Royal Hall", the waiting room of the Savoy family and the court. During the Second World War, the platform 21 was used for the Jews deportation to the Nazis camps. In 2009, it was inaugurated near the track the "Memorial of the Shoah".
