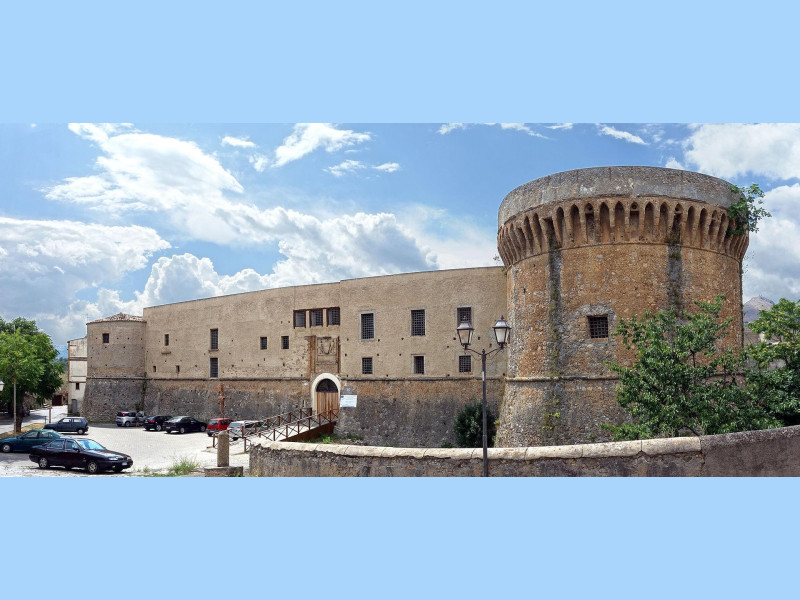Castello Aragonese
The creation of the Castle was part of the broader project of Ferdinand I of Aragon, which included the refurbishment of the existing fortresses and building new. The Castle stands overlooking, for both sides, the underlying valleys of Fiumicello and Coscile. The construction work began from the second half of the fifteenth century, the last phase of construction was built almost certainly following the project of the Sienese architect Francesco Giorgio Martini. As a whole, the Castle looks on the outside like a trapeze, while inside, the shape is a rectangle with a double row of bunkers, the corners of which there are four towers. The towers, oriented towards the cardinal points, are different from each other for proportions and appearance. The greater is distinguished from the others for the perfect cylindrical shape and the lightness from the crown of corbels. The south tower is covered with a conical roof, while the northeast is currently covered terrace. The four towers are connected by a curtain wall uniform. The Fortress is accessed through a portal, once equipped with a drawbridge, on which stands the fifteenth-century Florentine sculpture depicting the shields. The interior is introduced by a large courtyard. Today you can only visit the main tower.
* Atlante dei Beni Culturali della Calabria

