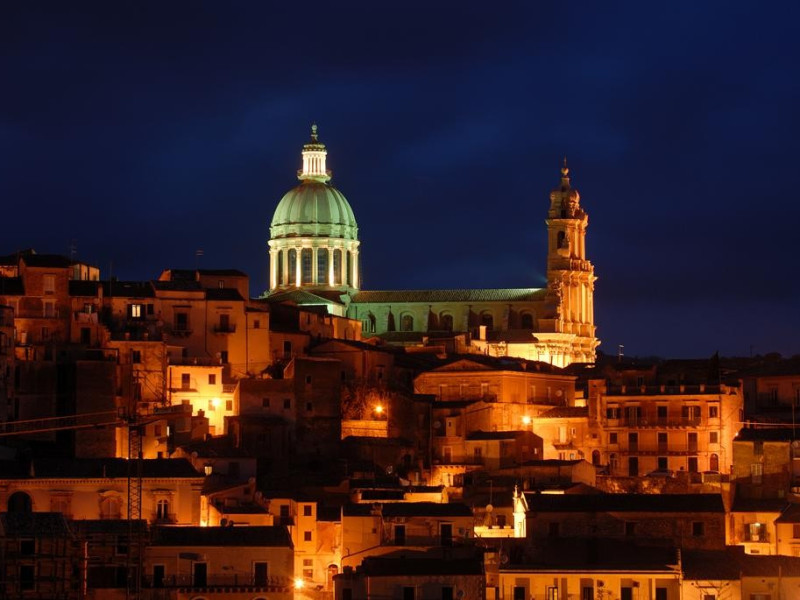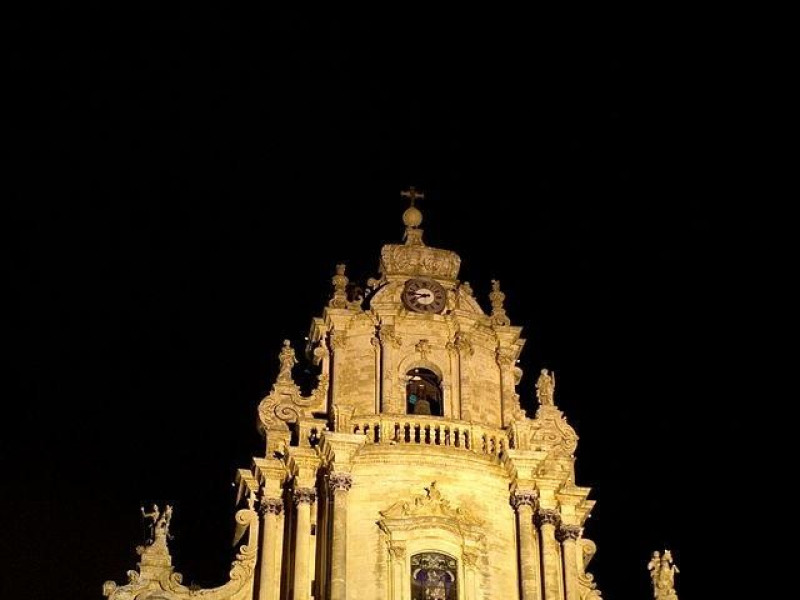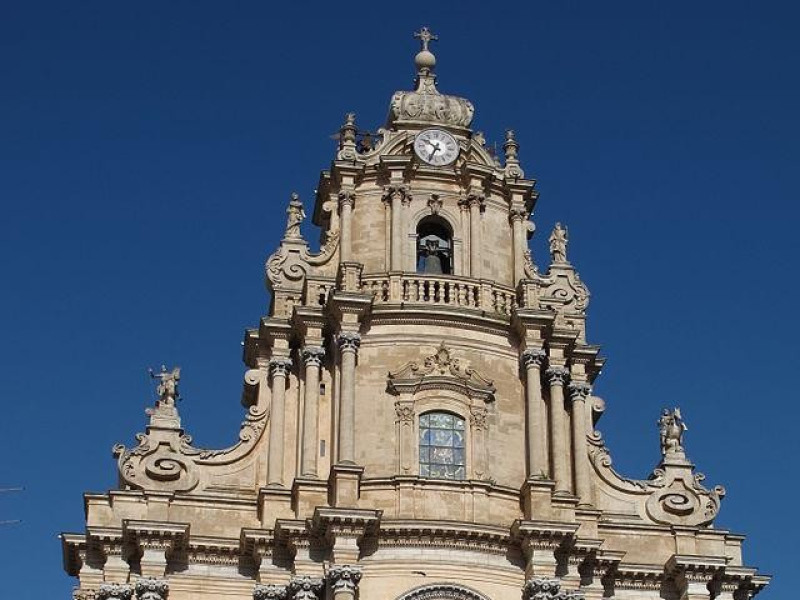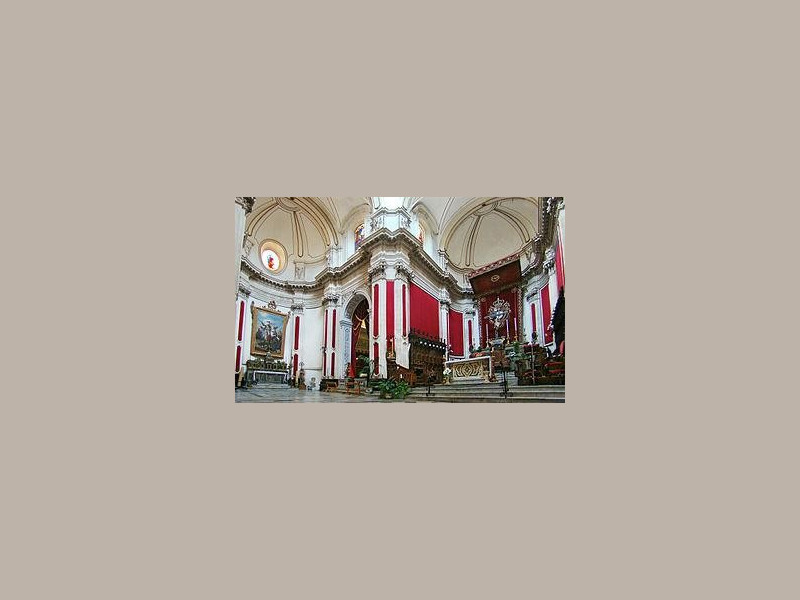Duomo di San Giorgio
Old mother church of the city before 1693, stood at the east end of town, near the present Ibleo Garden. Severely damaged by the earthquake, it was decided to transfer it to the site of the old St. Nicholas Church, which became St. George "Sacramental Church". The project was commissioned in 1738, to Rosario Gagliardi, architect of Noto, one of the protagonists of the Baroque reconstruction, of which this building is perhaps the best work: a superb game of perspective, the Church more oriented to the left of the square outside, so that the dome was visible behind the imposing facade of the bell tower, a special characteristic of the Gagliardi's churches. According to tradition, the dome was designed and built in 1820 on the model of the Pantheon in Paris. The last modification of the complex dates back to 1890, when it was realized the railing that surrounds the staircase. The building is characterized by the monumentality of the facade, which incorporates the bell and ends with a spire bulbous, recalling the tabernacles of the seventeenth-century capuchin wooden churches. Two pairs of spirals are the link between the different levels of hosting, respectively, the statues of St. George and St. James down, and those of St. Peter and St. Paul at the top. In the first order of the party opens a portal frame with mixtilinear, rich friezes and reliefs with vegetable motifs, while the wooden doors have a precious sculptural decoration, in six frames, with the depiction of scenes from the St. George's martyrdom, work by engraver Vincenzo Fiorello (1793). The interior has a Latin cross, with the arms closed by semicircular apses, is divided into three naves by ten sturdy stone pillars. The crossing of the transept with the nave stands the Neoclassical dome, a double shell, resting on two rows of columns. In the chapels of the aisles are paintings by some of the most celebrated Sicilian artists of the eighteenth century: Vito D'Anna, Antonio Manno, Giuseppe Tresca.




