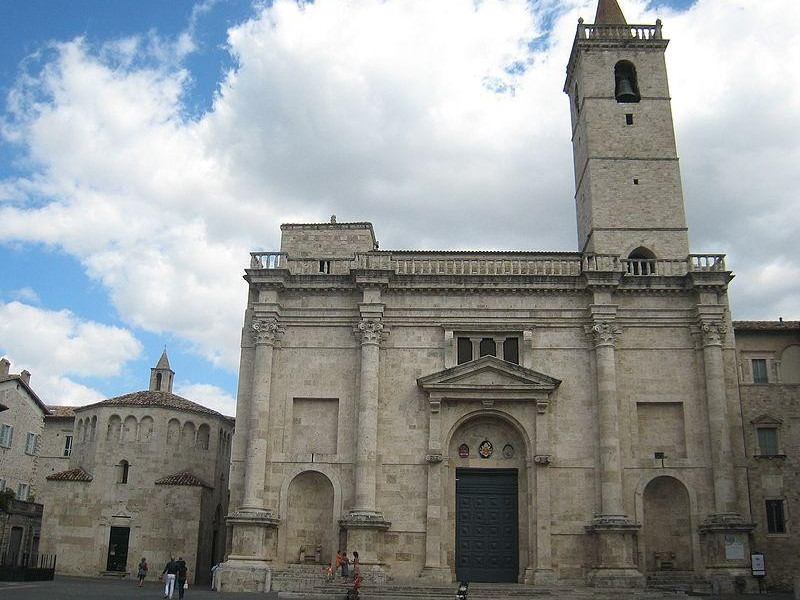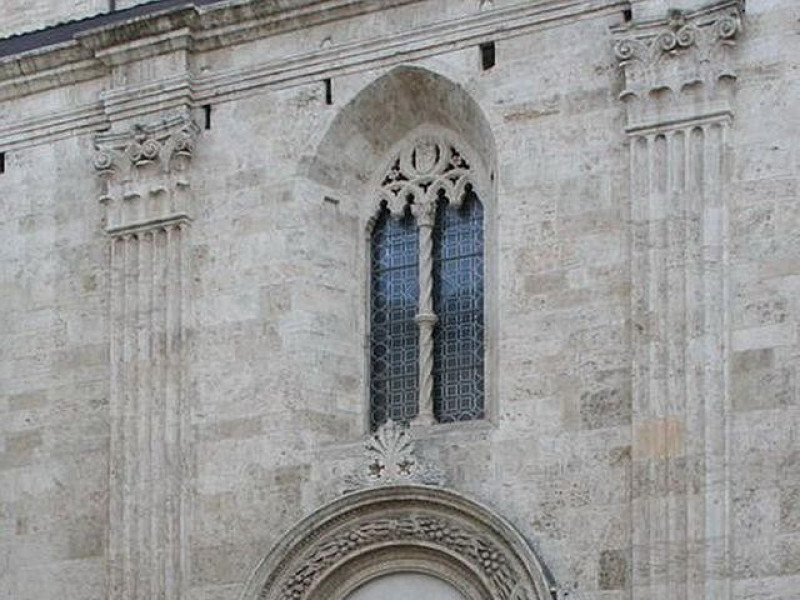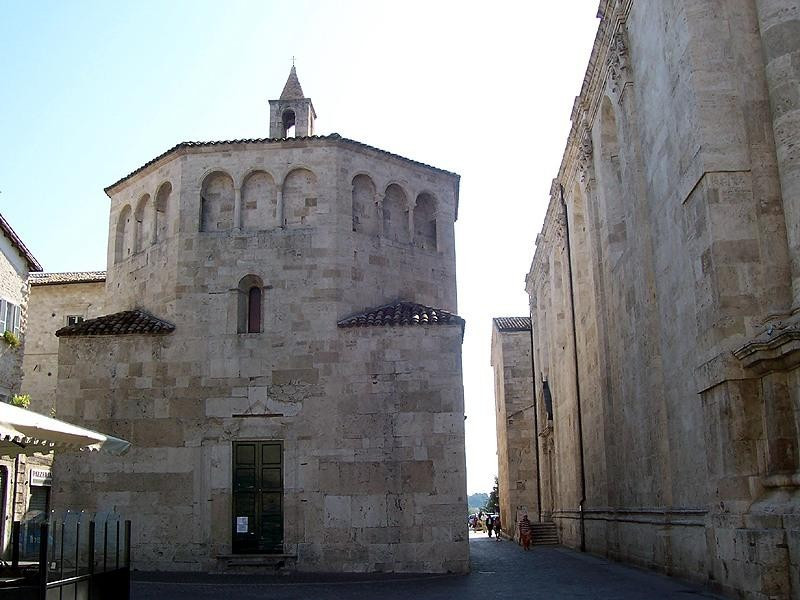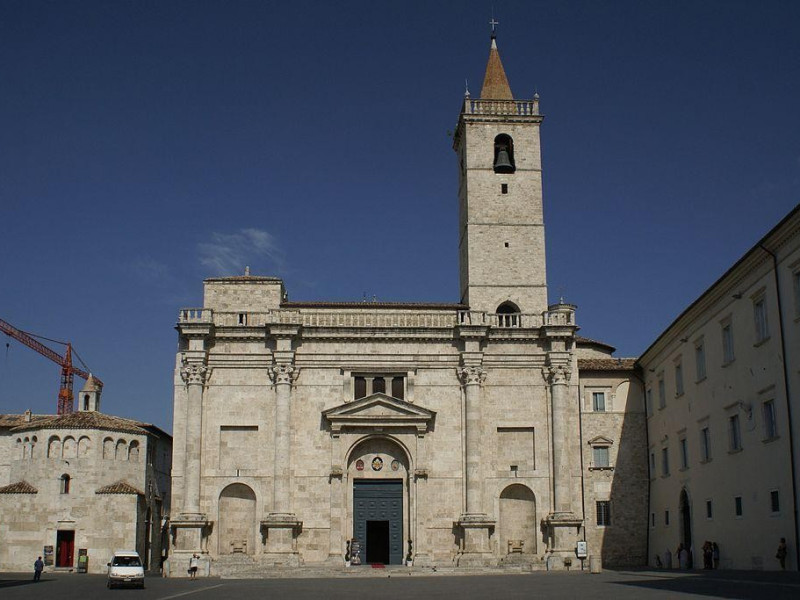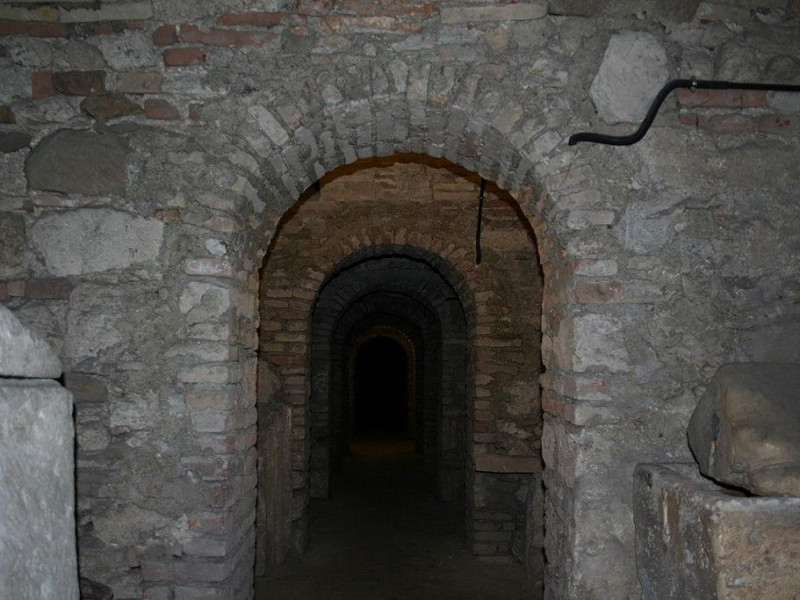Cattedrale di Sant'Emidio e Battistero di San Giovanni
The St. Emidio's Cathedral is the result of many adjustments and overlaps between the eighth and sixteenth centuries. Some remains found during the restoration of the crypt show that the first temple was built in the fourth or fifth century, on a pre-existing pagan temple from Roman times. In the period between 746 and 780 the Lombard Bishop Euclere added the dome with an octagonal base. Subsequently, the crypt was built to house the St. Emidio's relics, and the two towers at the corners of the exterior facade. The greatest impact came in 1481, when it was established the building of three new naves and a new central apse. Such renewal remained in the raw state for a long period. The facade was built from 1529 to 1539, designed by Nicola Filotesio. The walls of the aisles began to host lavish tombs and altars. In 1838 it was inaugurated the SS. Sacramento's Chapel, adding to the body of the Cathedral at the transept and decorated by Fogliardi. At the end of the Second World War, Bishop Ambrose Squintani he carved the walls of the crypt with mosaics depicting scenes from the last war. The rectangular facade, is set to a single architectural order, in blocks of polished travertine. At the center opens the portal of entry, at the extremes, rise the two square towers in travertine. The large hall inside, of Romanesque-Gothic style, is spread over a Latin cross divided into three naves by six octagonal pillars topped by Renaissance capitals supporting the vaults. In the area of the transept rises the octagonal dome, painted by Cesare Mariani. Under the dome is the main altar of the XIII century, it consists finished inlay marble, topped by wooden ciborium (1895) that recalls the Byzantine style mixed with Gothic motifs. The interior, in addition to the underground crypt, houses chapels, a wooden choir and the sacristy.
