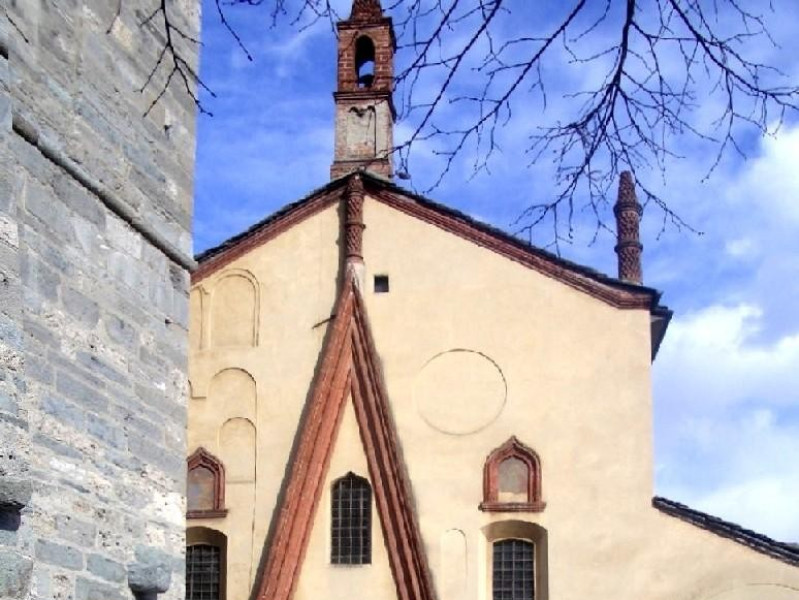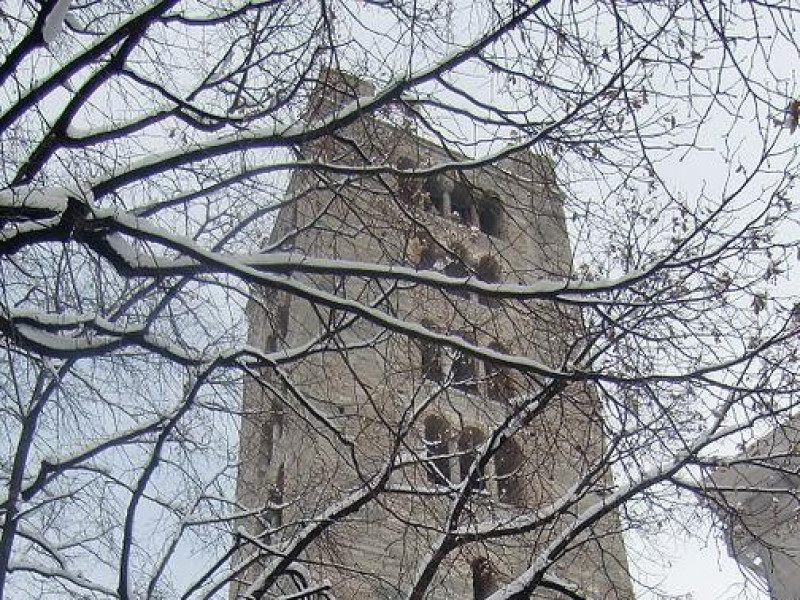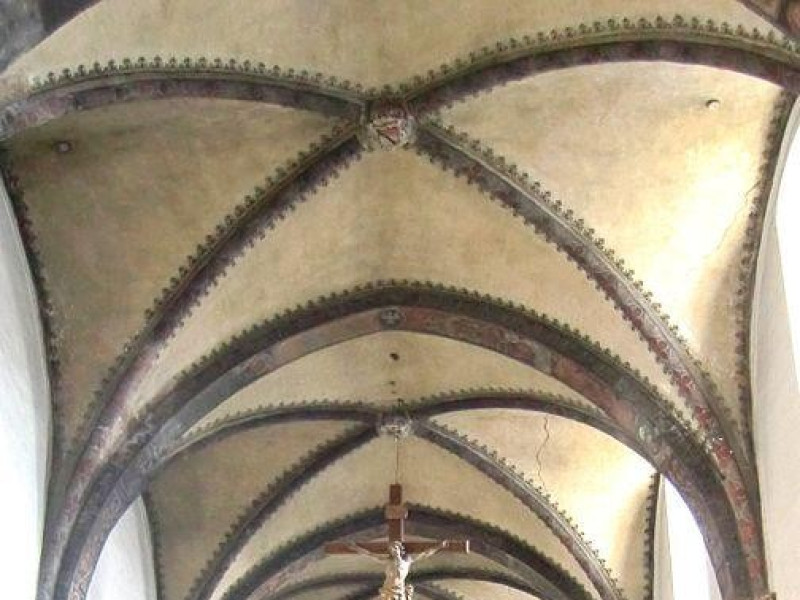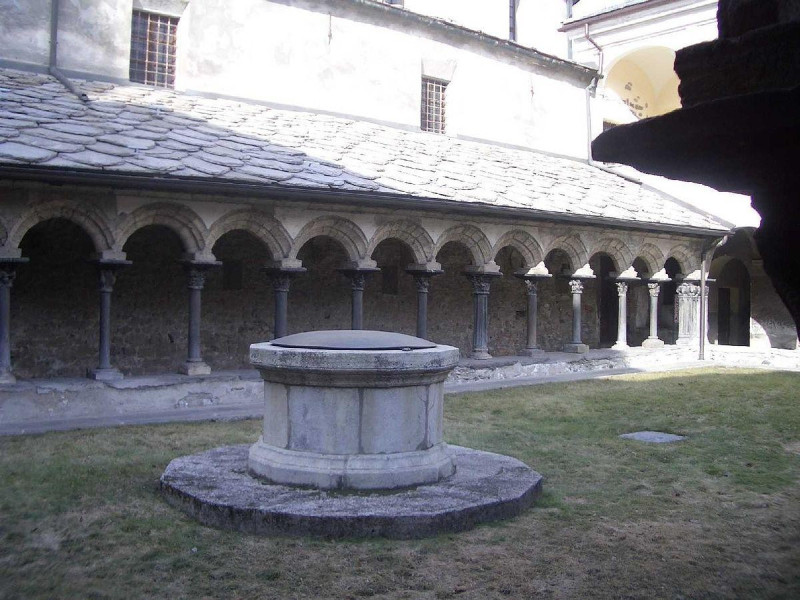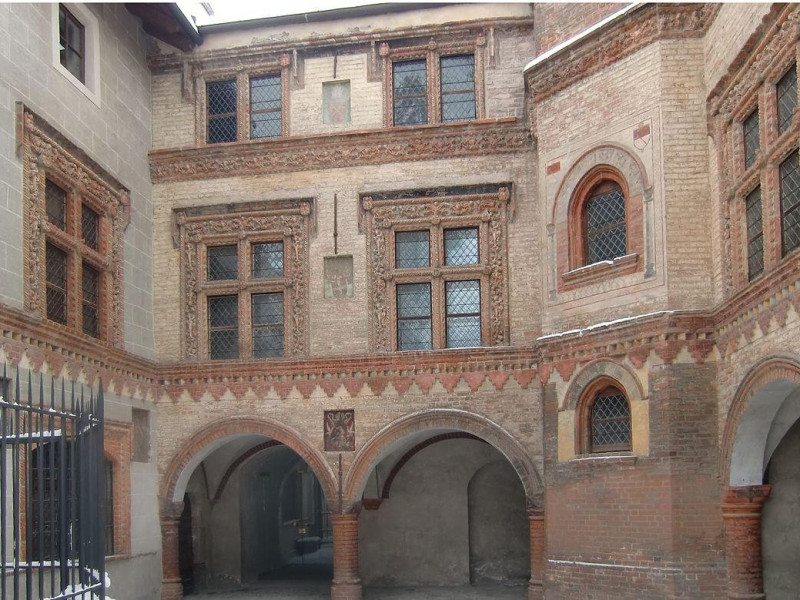Collegiata di Sant'Orso
It constitutes, together with Cathedral, the most important testimony of sacred art history of Valle d'Aosta. Specific interest are ancient Ottonian frescoes preserved between the roof, nave and cloister with its Medieval capitals. The square where the building is dominated by Romanesque quadrangular bell tower, surmounted by pyramidal spire of the fifteenth century. The facade has classic form with salient and is in late Gothic style, with ogival portal framed in brick and pinnacle. Small bell tower on the ridge of the roof increases vertical momentum. The three naves marked by robust pillars in quadrangular section, highlight late-Gothic architecture, which also ascribe St. Sebastian's altar, at the end of the right aisle. Baroque polychrome marble partition separates the nave from the choir; lower relative to the floor, a mosaic in black and white tiles, the twelfth century, unearthed during the excavations of 1999. A staircase leads down into the Crypt, the oldest part of Cathedral, witness to "Saint Anselm's Basilica" almost entirely preserved. Ottonian frescoes of the eleventh century, in "Lombard" style, they remain in the space between the roof and the vaults. Cloister is an example of Lombard-Catalan-Provençal Romanesque art. It is part of Complex also St. Orso's Priory, a large building located to the right of the church and topped by octagonal tower with spire. The building was erected around 1468 as the seat of Priory by Giorgio di Challant. Inside you can visit Priory Hall and the chapel decorated with frescoes of the fifteenth century.
