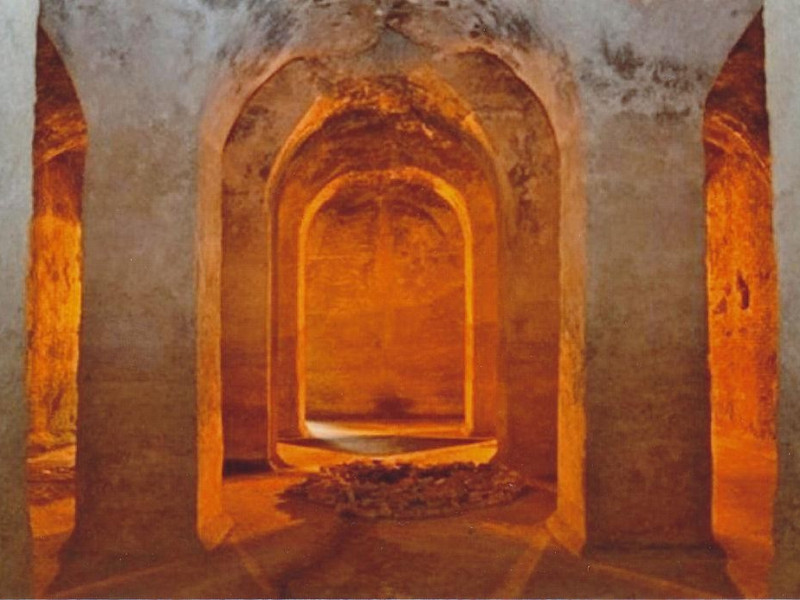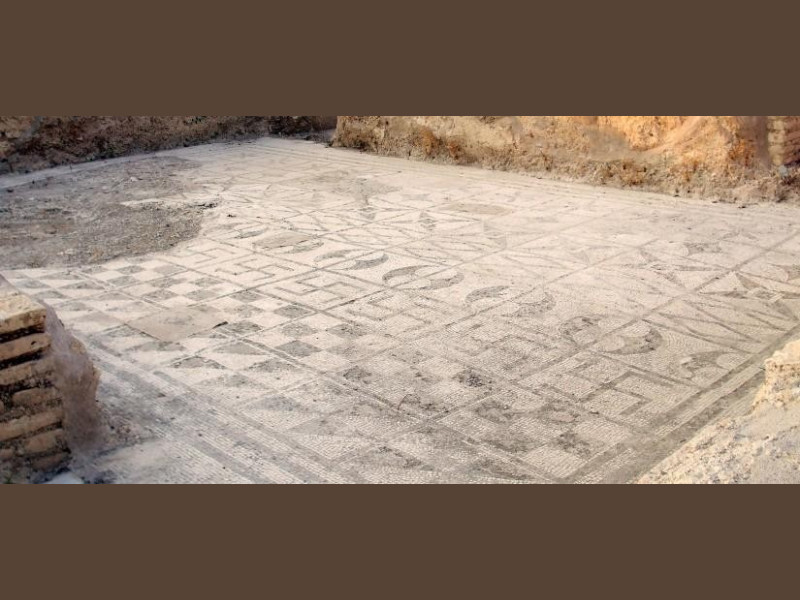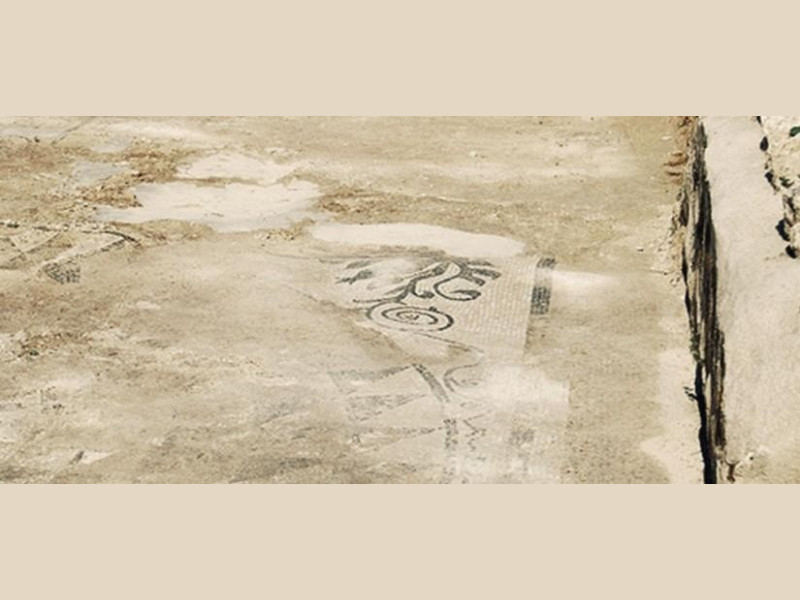Villa del Naniglio
Outside the historic center of the town of Gioiosa Ionica is the Roman Villa of Naniglio, built towards the end of the first century BC, to reach the peak around the third century AD and then undergo a slow and progressive decay in later centuries. The plant is organized according to a main body of elongated shape, with annexes to the ends, two smaller bodies. Archaeological excavations conducted between 1981 and 1986 by Alfonso De Franciscis have highlighted the lower area of the complex. The element of greatest interest to the exceptional state of preservation, is the large underground cistern of three naves, which is accessed from the upper level in ancient through a spiral staircase. The cover of the reservoir is constituted by a set of cross vaults, supported by eight square pillars arranged in two rows. At either end of this residential sector are some quarters, with polychrome mosaic floors patterned and painted plaster on the walls. Excavations carried out recently (2010), but still unpublished, revealed a large octagonal room and different ducts, one of which is probably connected to the tank. In the area south of the latter is, in addition, a complex of ruins not yet excavated, which corresponds to the thermal quarter.



