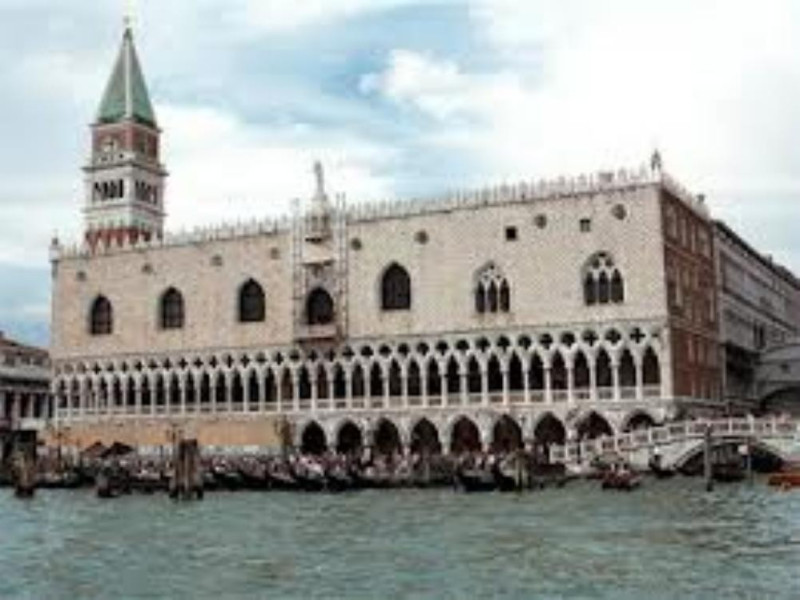Palazzo ducale di Venezia
A masterpiece of Gothic Architecture, the Doge’s Palace is an accumulation of layer upon layer of building work and ornamentation, comprising the original foundations, the 14th-15th century structure, sizeable Renaissance additions and opulent Mannerist details. The structure is made up of three large blocks that incorporate previous constructions. The wing looking out towards St. Mark’s Basin (and containing the Hall of the Great Council) is the oldest, and was rebuilt from 1340 onwards. The wing towards the Piazza (formerly known as the Court Rooms) contains the Sala dello Scrutinio and was built in its present form from 1424 onwards. The canal-side wing, housing the Doge’s apartments and many of the offices of government, dates from the Renaissance and was built in the period 1483-1565.
The public entrance to the Doge’s Palace is through the Porta del Frumento [Forage Gateway], so-called because the ”Fodder Office” was located nearby; this is approached through the colonnade under the 14th century waterfront facade. On the ground floor are located the public services and the Museum of the Palace Fabric; what used to be the palace kitchens are now partly occupied by the Cafeteria and also by a space for temporary exhibitions. The visit to the upper floors starts in the extraordinary courtyard, from where you pass up to the Loggia on the first floor (where the Doge’s Apartments are located) and then to the Institutional Chambers, which are spread over the first and second floor. The visit concludes with the Palace Armoury and Prisons.

