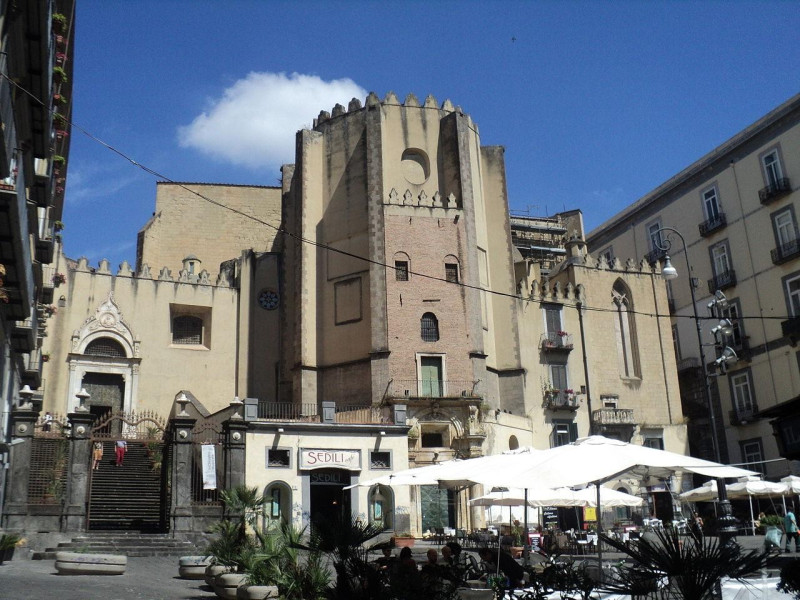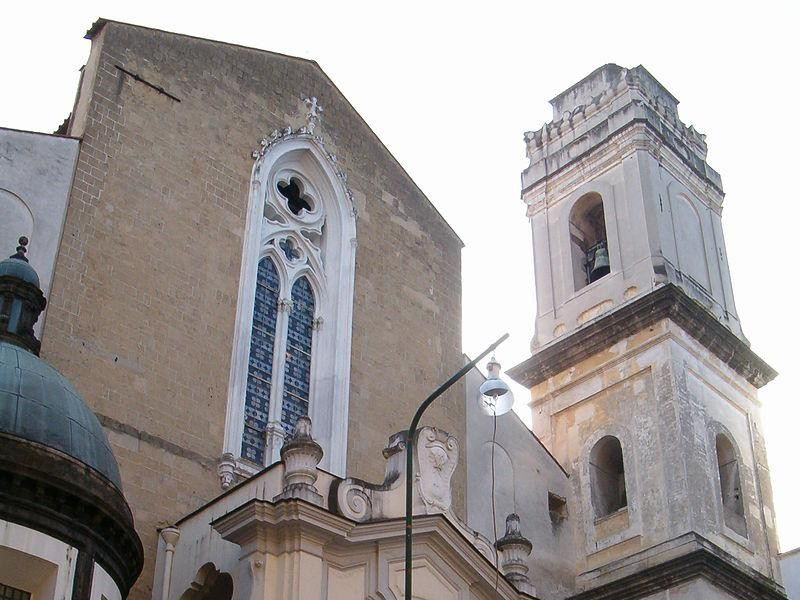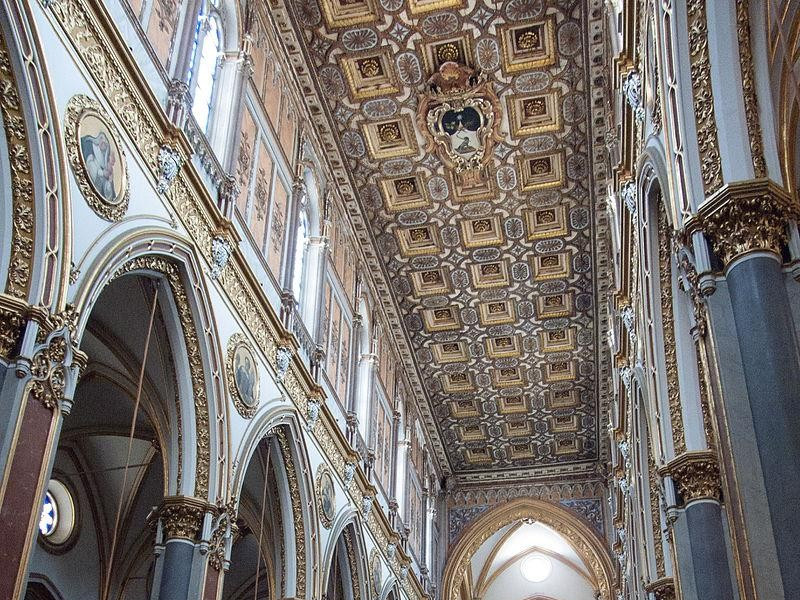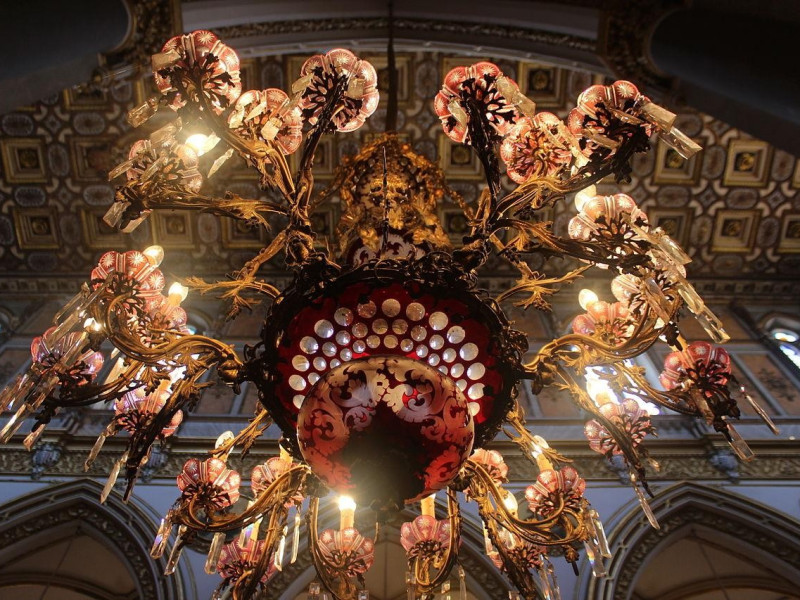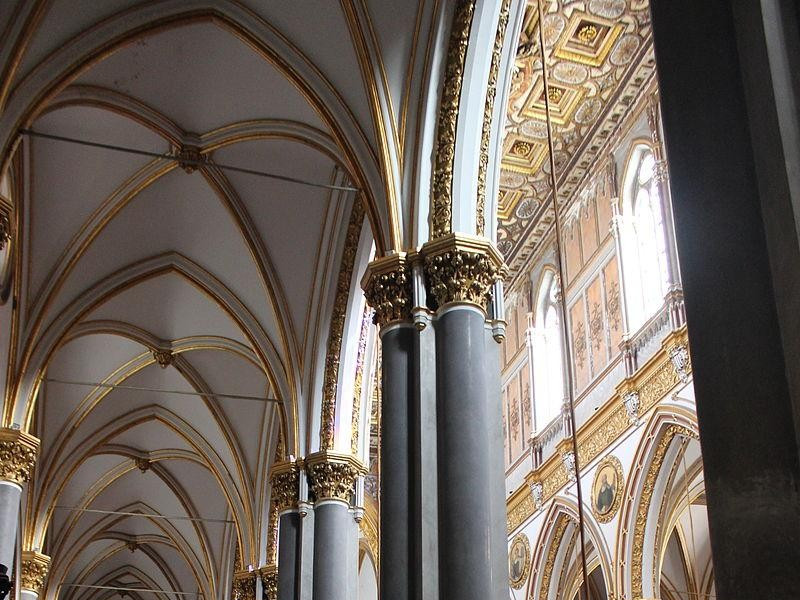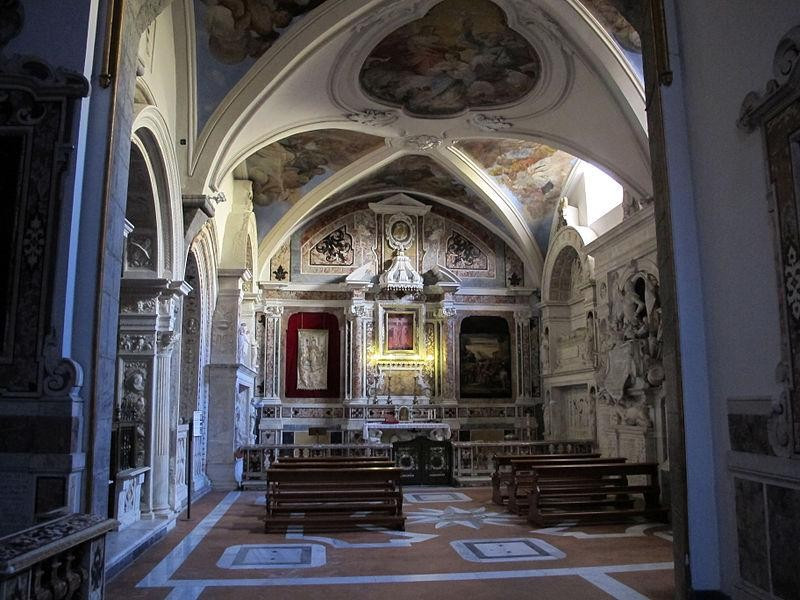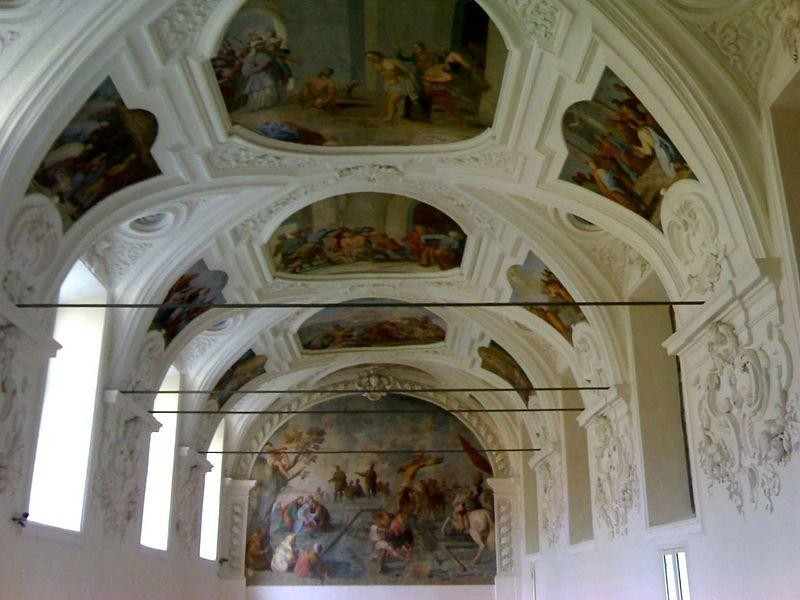Chiesa e Convento di San Domenico Maggiore
Commissioned by Charles II of Anjou between 1283 and 1324, it became the Mother House of the Dominicans in the Kingdom of Naples and the Aragonese nobility. The Church, together with its adjacent Convent, is one of the largest and most important religious complexes of the city. Built according to the Gothic canons, with three naves, side chapels, a large transept and polygonal apse, over the centuries hosted important personalities: St. Thomas Aquinas taught theology there, they also remind Giovanni Pontano, Giordano Bruno and Tommaso Campanella. Numerous interventions have altered the Gothic structure, especially the rebuilding of the Baroque seventeenth century, among which the replacement of the floor, completed in the eighteenth century by one designed by Domenico Antonio Vaccaro. The main facade of the Church is in the square, however, it does not open on the primary input, which is rather on the "secondary" facade, characterized by a portico. On the right side, stands the bell tower. The interior is vast and has a Latin cross divided into three naves. The Church is rich in works of art, both sculptural and pictorial. The original ceiling was replaced in 1670 by the present one coffered and gilded, Baroque, with the Dominican coat of arms at the corners and the those Viceregal. The chapels are in total 27: on the right, there is access to the Sacristy, which leads, in turn, to St. Dominic's Treasure. The Chapel of the Crucifix is a real environment to itself, by which there are two chapels: the vault was frescoed by Michele Regolia and on the wall there are several tombs. The apse, designed by Nicola Tagliacozzi Canale, includes cash sumptuous Baroque organ, dating from 1715. The main altar with marble balustrade is the work by Cosimo Fanzago of 1652. Access to the Monastery is on Vico St. Dominic. Renovated in 2012 in accordance with the forms by Francesco Antonio Picchiatti (seventeenth century), the Convent is spread over three floors. The first room visible on the right is the old room where he taught St. Thomas; on the first floor they are arranged the monks's cells, two dining rooms, the Chapter House and the Historical Library. The Chapter House is the best preserved, characterized by valuable stucco decorations carried out by the workers of the Fanzago school and painted decorations by Michele Ragolia (1678). The Library was considered since the fifteenth century one of the most important of the city.
