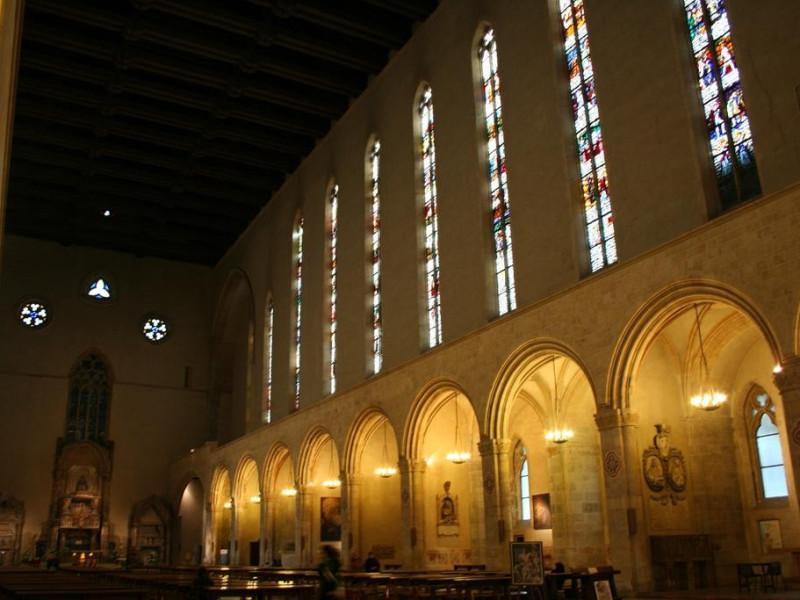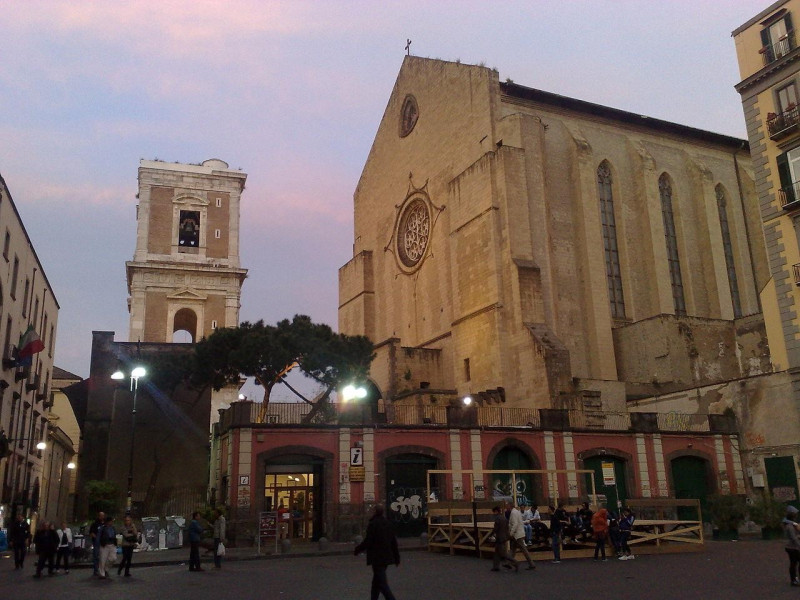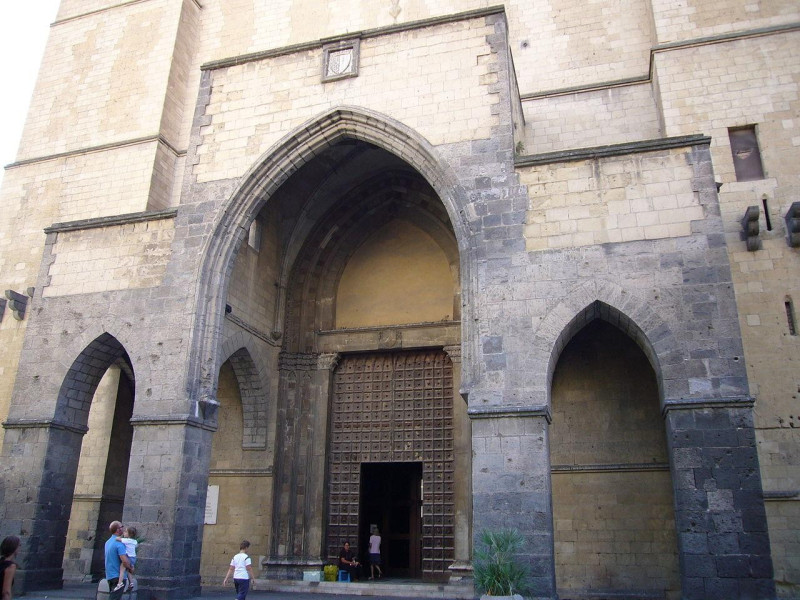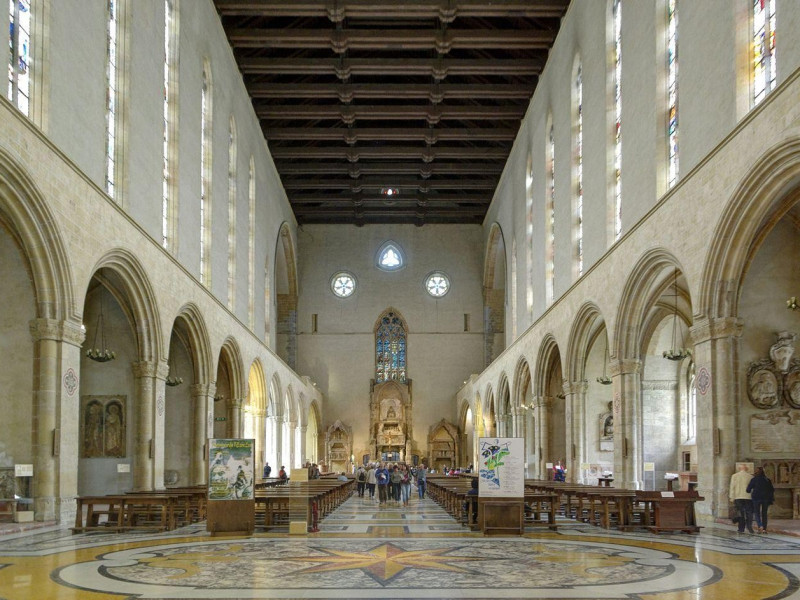Basilica di Santa Chiara
The Basilica of St. Chiara, with adjacent monastery was built between 1310 and 1340 on a Roman bath complex of the first century AD, in Piazza del Gesù Nuovo, at the behest of Robert of Anjou, designed by Gagliardo Primario in Gothic Provencal style. In the '700 the entire building was renovated in Baroque style by Domenico Antonio Vaccaro and Gaetano Buonocore. The original interior was almost completely destroyed by the bombings of World War II and the restoration work was completed in 1953, with the reopening to the faithful. The facade is preceded by a portico with three pointed arches, with the portal of red and yellow marble and the rose window in the center. On the left, stands the fourteenth-century bell tower, a square on three separate orders for marble cornices. The interior has a single rectangular nave with ten chapels on each side; the presbytery houses the tomb of Robert of Anjou, by Giovanni and Pacio Bertini, on the right, there is the access to the Baroque Sacristy, with frescoes and furnishings of 1692. The numerous chapels house monumental tombs built between the fourteenth and seventeenth century to the main noble Neapolitan families and frescoes of the fourteenth century. The Basilica houses three cloisters ("the Poor Clares", "the Minor Friars" and "the Service") and the Opera Museum of St. Chiara, with various sections ranging from archaeological to the exhibition of sacred objects and relics.




