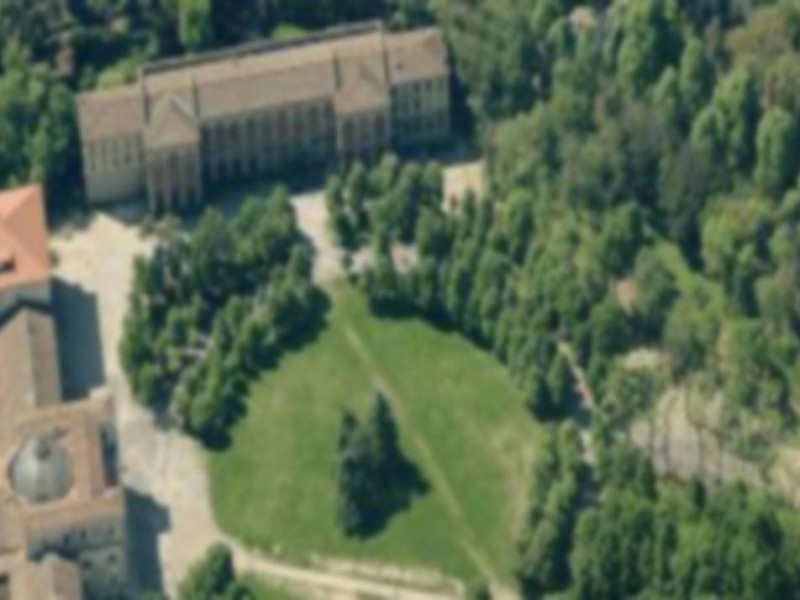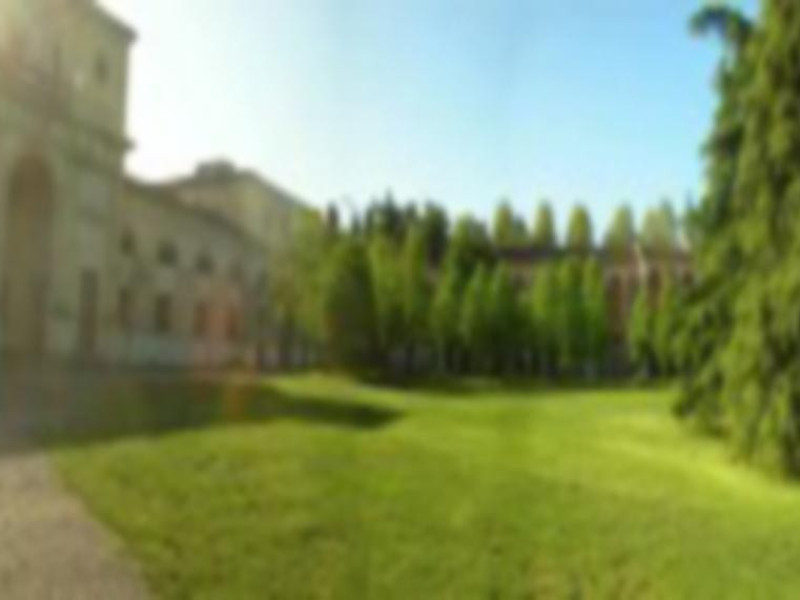Giardino delle Scuderie Reali e Pagliere
The Scuderie Reali garden
The complex of the Fabbric of the Royal Stables (Scuderie Reali) was built when Florence was a capital city, between 1866 and 1869, because of the Court’s need for larger stables, which could host horses and the quarters of the staff.
It includes the wide green area surrounded by the Boboli Garden, della Pace and del Mascherino streets, Machiavelli avenue and Porta Romana, where the Scuderie buildings, at the moment site of the Art Institute, and the Pagliere, used as Museum of the Figurative Arts of the 20th century, are located. There are also the smaller buildings of the former horse hospital and the “Mascalcia”, at the moment used as a residential area for administrative staff. The original structure of the Scuderie was very similar to the present one, with a rotary at the entrance of the riding track, the covered riding school, constituted by two symmetrical wings organized around the two courtyards, as well as the caretaker quarters, the cabinets for the weekly stable masters and the stable guard, and His Majest’s cabinet. The area in front of the Scuderie, the so-called Cavallerizza, was close to the building, an integral part of the surrounding garden System. We can still see the original link between the Cavallerizza and the upper floor of the Pagliere, along the embankment, through a route which was probably used for the trucks employed in the transport of hay. Complesso delle Scuderie Reali, Firenze, ripresa dall'alto This is still showed by the presence of the side gate, on the right of the street entrance to the building. Once the Court moved to Rome, the horse stables lost their original function and were not used for a long lime. In 1919 the main body, constituted by the former riding school, was assigned to the Royal Institute of Art (Regio Istituto d‘Arte), which moved its impressive collection of plaster casts of ancient models to the hall which used to be the King’s riding track.
The area has been subject to protective restrictions since the Ministerial Decree of November 5th, 1952: “Declaration of high public interest in the territory of the hills located in the south of the city of Florence, and in the east of the Senese Street, located with in the municipality of Florence”. The document states "...we acknowledge that the above mentioned area constitutes, on the whole, a fundamental and characteristic element of the local scenery".
The Pagliere
The Pagliere building is a complex of great architectural importance, of a unique type in the Florence building landscape. It is constituted by a long central body organized on two levels, with two lateral wings which qualify as foreparts, articulated on three levels. The prospect is characterized by an arcade on Machiavelli avenue and another one on the Porta Romana garden, with wide windows with baked clay grids.
The ground floor, now divided by partitions, was originally one large hall which hosted horses, marked by pillars and covered by cross vaults. The upper floor, introduced by the loggia, was used as a warehouse for hay. It received air through the arch openings, with the characteristic architectural pattern of the baked clay grids.
The floor shows the original function, being the path where the cattle trucks would drive in stone rather than in baked clay. The two lateral bodies hosted the staff and are still partially inhabited by the personnel of the Soprintendenza who take care of the building. The building of the Pagliere was left unused for a long time, until the beginning of the 30s when it became the location of the scenography workshops of the City Theatre. The new destination was chosen because of the spaciousness of the room, where the scenography sets were created, and due to the strict link between the Theatre and the scenography workshop of the School, at that lime famous in Italy for the quality of the teachers, above all in painting and decorative sculpture. From 1932 to 1959 the monumental backcloths were painted at the Pagliere, where artists such as Giorgio de Chirico, Felice Casorati, Cipriano Efisio Oppo, Gino Severini, Toti Scialoja and Mario Sironi used to come to check the execution of their projects. The building was then used as a warehouse by the some Theatre, from 1950 to 1987.
The original function of the building is well recognizable from the large windows in brick grids, as well as from the direction of the factory bodies, which allowed a perfect air circulation, necessary to preserve the hay (paglia). The south facades, better exposed to the Sun, are protected by the arcade, whereas the north facades have larger size to allow the highest light and air penetration, in a transversai direction.


