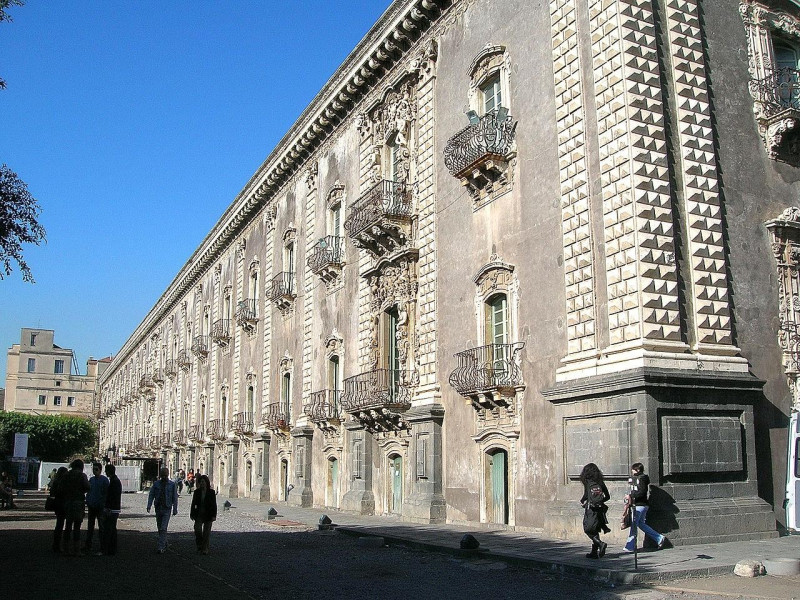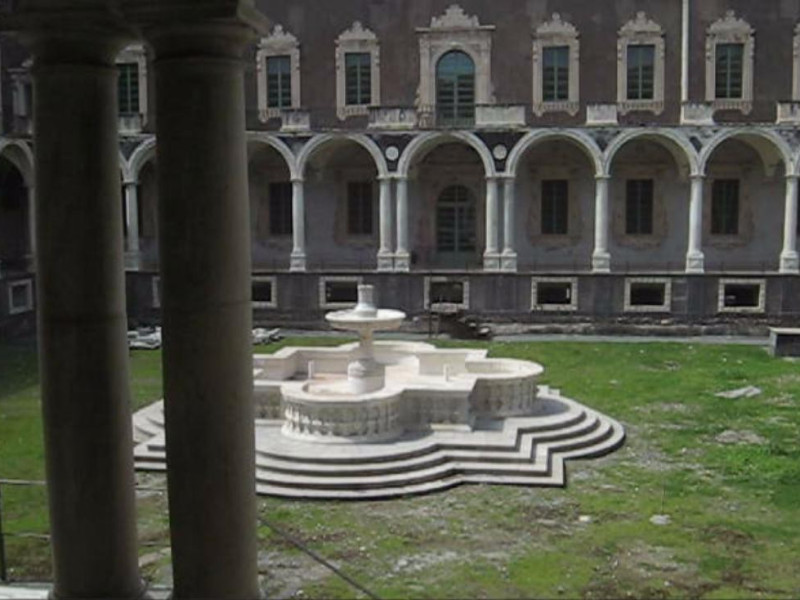Luogo - Religious building
Monastero di San Nicolò l'Arena
Where
Via Teatro Greco, 121, Catania
Digita il testo o l'indirizzo di un sito web oppure traduci un documento.
Founded by monks coming from the monastery located near Nicolosi, that in the mid-sixteenth century they moved to Catania. By extension is one of the largest monasteries in Europe, declared "National Monument" in 1869. Its construction dates back to 1558. During the seventeenth century, with the increase of wealth, the Church and Convent were equipped with devices increasingly pompous, as in the great cloister of 1608 in white marble columns and rich ornaments. The earthquake that struck the city caused the collapse of the Monastery and the death of most of the monks. The structures were spared, but the works were interrupted for about twenty years. The original sixteenth century building was expanded to the east with the construction of a second cloister, designed by Antonino Amato. In the following years they were completed the stone carvings of the main elevations, by the architects Francesco Battaglia and Giovanni Battista Vaccarini. Only in 1780 Stefano Ittar carried out the dome, while the facade designed by Carmelo Battaglia Santangelo remained unfinished. The Church keeps valuable works by Bernardino Nocchi, Stefano Tofanelli, Vincenzo Camuccini, Mariano Rossi and Ferdinand Boudard, and a great Baroque organ by Donato Del Piano and long sundial (40 meters) by Sartorius and Peters. The Convent buildings occupy a huge area. Surrounded by a large courtyard stands in all its grandeur the Convent itself: the southern and eastern facades present late Baroque style, with an endless series of spirals, flowers, fruits, gargoyles, cherubs and nymphs that adorn windows and balconies. At the center of the main facade, the imposing Neoclassical portal. The interior appears symmetrical, with long corridors that intersect and on which open the monks' cells and the royal apartments. The first cloister is occupied by a large garden surrounded by porches, with a terrace above. The second cloister is the oldest, the sixteenth-century foundations are visible in the basement. Between the two cloisters runs the so-called Hall Clock, the longest building. The Refectory has a ceiling frescoed by Giovanni Battista Piparo. Today the premises of the Museum, the Library and the Refectory are occupied by small Libraries "Civic and A. Ursino Recovery".


